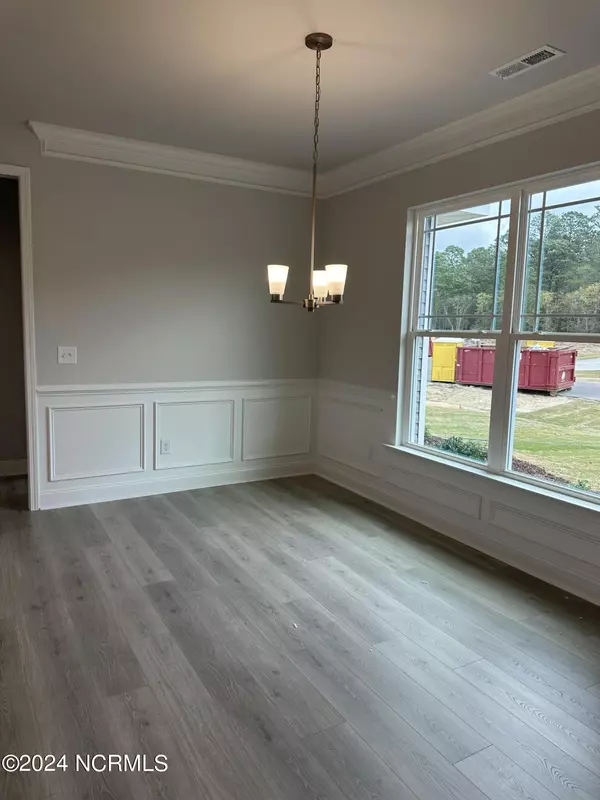$321,600
$321,600
For more information regarding the value of a property, please contact us for a free consultation.
205 Bay Hill Drive Goldsboro, NC 27534
3 Beds
2 Baths
1,707 SqFt
Key Details
Sold Price $321,600
Property Type Single Family Home
Sub Type Single Family Residence
Listing Status Sold
Purchase Type For Sale
Square Footage 1,707 sqft
Price per Sqft $188
Subdivision Spring Forest
MLS Listing ID 100407869
Sold Date 07/22/24
Style Wood Frame
Bedrooms 3
Full Baths 2
HOA Fees $157
HOA Y/N Yes
Originating Board North Carolina Regional MLS
Year Built 2024
Lot Size 0.350 Acres
Acres 0.35
Lot Dimensions Please see Plat map
Property Description
Quick Close Move in Ready!! Ask about our interest rate buydown on this home plus closing cost paid when you use our Preferred Lender FBC Mortgage!! Nestled on over 1/3-acre, this ranch home is a harmonious blend of classic allure and modern comfort. Step into a world with warmth and be greeted by soft sunlight in the foyer and breakfast room. The family room's gas logs fireplace beckons its cozy embrace. Upgraded laminate flooring graces the open living spaces, kissed by natural light. Recessed lighting and 9 ft smooth ceilings exude an airy elegance. The gourmet kitchen boasts stainless steel marvels, an ''L'' shaped countertop, while a pantry stands ready to house your culinary aspirations. The primary bedroom is a haven of tranquility, crowned by a trey ceiling. Its ensuite bath boasts a double vanity, and a lavish ceramic walk-in shower, a sanctuary of self-care. 2 more bedrooms& bath share their stories, a laundry room adds convenience and your covered patio for relaxing each day. The 2-car finished garage is ready for your endeavors and fun. With NO city taxes, practicality aligns with aspiration. Only 8 minutes from SJAFB and a mere 10 from vital amenities, this home weaves a tapestry of serenity and urban connectivity.
Location
State NC
County Wayne
Community Spring Forest
Zoning R1
Direction Take US-70E Toward Goldsboro. Right on Lake Wackena Road, Left onto Dollard Town Road. Left on Spring Forest Drive into the neighborhood. Right on Isleworth Court, Left on Bay Hill Drive.
Location Details Mainland
Rooms
Basement None
Primary Bedroom Level Primary Living Area
Interior
Interior Features Foyer, Master Downstairs, 9Ft+ Ceilings, Tray Ceiling(s), Ceiling Fan(s), Pantry, Walk-in Shower, Eat-in Kitchen, Walk-In Closet(s)
Heating Electric, Forced Air
Cooling Central Air
Flooring Carpet, Laminate, Vinyl
Fireplaces Type Gas Log
Fireplace Yes
Appliance Stove/Oven - Electric, Self Cleaning Oven, Microwave - Built-In, Dishwasher, Cooktop - Electric, Convection Oven
Laundry Hookup - Dryer, Washer Hookup, Inside
Exterior
Garage Attached, Concrete, Garage Door Opener
Garage Spaces 2.0
Waterfront No
Roof Type Shingle
Porch Patio, Porch
Parking Type Attached, Concrete, Garage Door Opener
Building
Lot Description Cul-de-Sac Lot
Story 1
Foundation Slab
Sewer Septic On Site
Water Municipal Water
New Construction Yes
Others
Tax ID 3536272668
Acceptable Financing Cash, Conventional, FHA, USDA Loan, VA Loan
Listing Terms Cash, Conventional, FHA, USDA Loan, VA Loan
Special Listing Condition None
Read Less
Want to know what your home might be worth? Contact us for a FREE valuation!

Our team is ready to help you sell your home for the highest possible price ASAP







