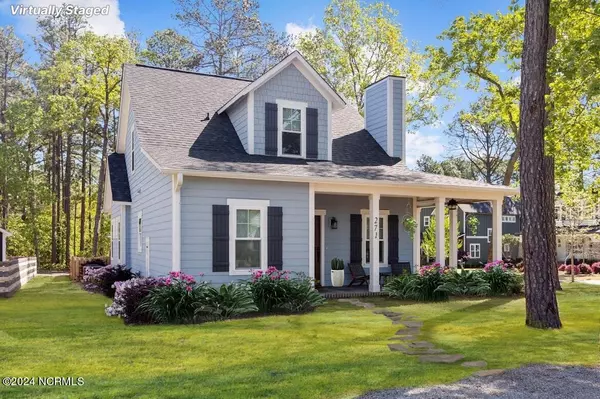$495,000
$505,000
2.0%For more information regarding the value of a property, please contact us for a free consultation.
271 Springwood Way Southern Pines, NC 28387
4 Beds
3 Baths
1,656 SqFt
Key Details
Sold Price $495,000
Property Type Single Family Home
Sub Type Single Family Residence
Listing Status Sold
Purchase Type For Sale
Square Footage 1,656 sqft
Price per Sqft $298
Subdivision The Cottages On May
MLS Listing ID 100438635
Sold Date 07/22/24
Style Wood Frame
Bedrooms 4
Full Baths 3
HOA Fees $2,340
HOA Y/N Yes
Originating Board North Carolina Regional MLS
Year Built 2021
Annual Tax Amount $3,032
Lot Size 8,276 Sqft
Acres 0.19
Lot Dimensions 80x127x45x130
Property Description
Here's the one you've been looking for! This corner lot property in the desirable Cottages on May subdivision features 4 bedrooms and 3 full bathrooms, making it ideal for anyone looking for plenty of space. The house is very well maintained, featuring stainless steel appliances, a beautiful kitchen backsplash, granite countertops throughout, and a gas fireplace, giving the living room that cozy home vibe. Enjoy your morning coffee or evening cocktail on the lovely wrap-around front porch with a stained beadboard ceiling and a ceiling fan for extra breeze. The owners just added scalloped fencing around the back yard and a louvered privacy wall next to the covered back porch, perfect for enjoying the upcoming summer nights. Landscaping has been updated with some beautiful Japanese maple trees and other plantings that will continue to add additional privacy as they mature. There is a 1-car detached garage behind the home and two additional parking spots on the side. The HOA amenities include a community pool, a clubhouse, and yard maintenance. The home is located near charming Downtown Southern Pines, where you will find a wide variety of restaurants, shops, community events, and more!
Location
State NC
County Moore
Community The Cottages On May
Zoning RS-1
Direction Take Springwood Way off of May St- home is at the end on the left
Location Details Mainland
Rooms
Primary Bedroom Level Primary Living Area
Interior
Interior Features Master Downstairs
Heating Heat Pump, Electric, Forced Air, Zoned
Cooling Central Air, Zoned
Appliance Washer, Refrigerator, Microwave - Built-In, Dryer, Dishwasher
Exterior
Garage Detached, Garage Door Opener
Garage Spaces 1.0
Utilities Available Municipal Sewer Available, Municipal Water Available, Natural Gas Available
Waterfront No
Roof Type Architectural Shingle
Porch Covered, Deck, Patio, Porch
Parking Type Detached, Garage Door Opener
Building
Story 2
Foundation Slab
New Construction No
Others
Tax ID 20190439
Acceptable Financing Cash, Conventional, FHA, VA Loan
Listing Terms Cash, Conventional, FHA, VA Loan
Special Listing Condition None
Read Less
Want to know what your home might be worth? Contact us for a FREE valuation!

Our team is ready to help you sell your home for the highest possible price ASAP







