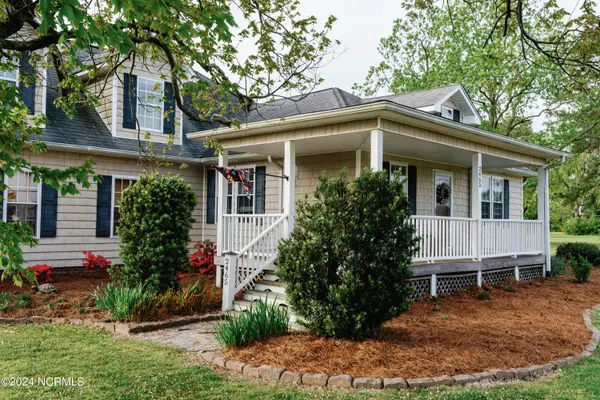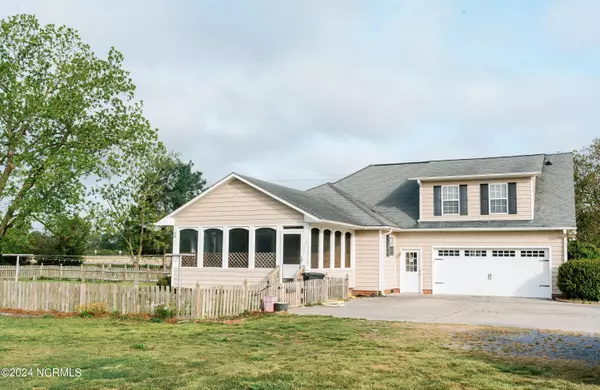$355,000
$374,000
5.1%For more information regarding the value of a property, please contact us for a free consultation.
2465 Nc 99 Highway S Belhaven, NC 27810
3 Beds
3 Baths
2,126 SqFt
Key Details
Sold Price $355,000
Property Type Single Family Home
Sub Type Single Family Residence
Listing Status Sold
Purchase Type For Sale
Square Footage 2,126 sqft
Price per Sqft $166
Subdivision Not In Subdivision
MLS Listing ID 100441421
Sold Date 07/22/24
Style Wood Frame
Bedrooms 3
Full Baths 2
Half Baths 1
HOA Y/N No
Originating Board North Carolina Regional MLS
Year Built 1945
Annual Tax Amount $1,049
Lot Size 1.840 Acres
Acres 1.84
Lot Dimensions 283 x 319 x 283 x 255
Property Description
Welcome to your new home in the country - a picturesque cedar shake style home nestled on 1.8 acres just outside the quaint town of Belhaven. This cozy 3-bedroom, 2.5 bath home offers country living at its finest with a large front porch for sitting in the evenings or a screen back porch for sipping your coffee while the day unfolds. The living room offers a fireplace with gas logs and is open to the dining room and kitchen where you can enjoy entertaining with your friends and family. Off the dining room is another room that can be used as an office or more room for entertaining. First floor offers the Master Bedroom with an ensuite bath. The second floor has 2 bedrooms with a Jack-and-Jill bathroom. There is a multi-purpose room off the kitchen with another half bath, laundry, and access to the screened back porch. The Tobacco Barn on the property recently had the electric connected and offers a lean-to with a gravel floor. There is also an electrical connection for your boat or RV. A circle drive completes this property for your convenience. Call for your appointment today!
Location
State NC
County Beaufort
Community Not In Subdivision
Zoning RES
Direction Highway 264 East, right on Seed Tick Neck Road, just past NE Elementary School. Turn left on NC 99 S to Hubs Rec Road, home is on the corner,
Location Details Mainland
Rooms
Other Rooms Barn(s)
Basement Crawl Space, None
Primary Bedroom Level Primary Living Area
Interior
Interior Features Master Downstairs, 9Ft+ Ceilings, Ceiling Fan(s), Walk-in Shower
Heating Fireplace(s), Electric, Heat Pump
Cooling Central Air
Flooring Carpet, Tile, Vinyl, Wood
Fireplaces Type Gas Log
Fireplace Yes
Window Features Thermal Windows
Appliance Washer, Vent Hood, Stove/Oven - Electric, Refrigerator, Microwave - Built-In, Dryer, Dishwasher
Laundry Laundry Closet
Exterior
Garage Gravel, Garage Door Opener, Circular Driveway, Unpaved
Garage Spaces 2.0
Waterfront No
Roof Type Shingle
Porch Porch, Screened
Parking Type Gravel, Garage Door Opener, Circular Driveway, Unpaved
Building
Lot Description Corner Lot
Story 2
Sewer Septic On Site
Water Municipal Water
New Construction No
Others
Tax ID 31325
Acceptable Financing Cash, Conventional
Listing Terms Cash, Conventional
Special Listing Condition None
Read Less
Want to know what your home might be worth? Contact us for a FREE valuation!

Our team is ready to help you sell your home for the highest possible price ASAP







