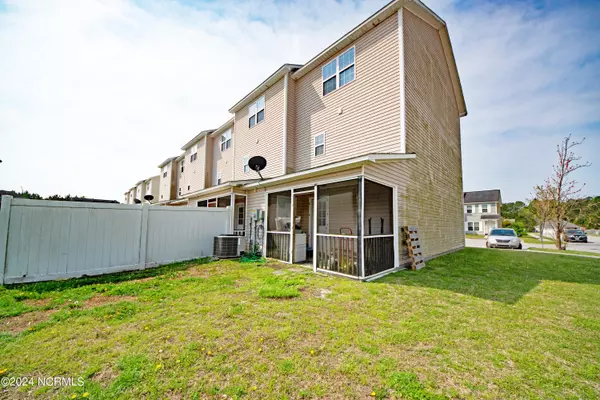$197,000
$199,900
1.5%For more information regarding the value of a property, please contact us for a free consultation.
401 Caldwell Loop Jacksonville, NC 28546
3 Beds
3 Baths
1,560 SqFt
Key Details
Sold Price $197,000
Property Type Townhouse
Sub Type Townhouse
Listing Status Sold
Purchase Type For Sale
Square Footage 1,560 sqft
Price per Sqft $126
Subdivision Carolina Forest
MLS Listing ID 100436664
Sold Date 07/26/24
Style Wood Frame
Bedrooms 3
Full Baths 2
Half Baths 1
HOA Fees $470
HOA Y/N Yes
Originating Board North Carolina Regional MLS
Year Built 2010
Annual Tax Amount $1,905
Lot Size 1,742 Sqft
Acres 0.04
Lot Dimensions 26.04x73x26.04x73
Property Description
Welcome to 401 Caldwell Loop, an inviting townhome nestled in the Carolina Forest subdivision of Jacksonville, North Carolina.
This charming property seamlessly combines comfort, convenience, and urban living, making it an ideal retreat for families, professionals, and investors alike.
Featuring 3 bedrooms and 2 ½ bathrooms, this meticulously maintained townhome boasts a spacious layout filled with natural light, setting a warm and inviting atmosphere for relaxation and entertainment. Step inside and envision the endless possibilities for personalizing this space to suit your preferences.
The open-concept kitchen and living room flow seamlessly, providing ample space for everyday living and hosting gatherings. Outside, discover a blank canvas for your own backyard oasis, complete with a covered screened patio and the potential to add fencing based on the buyer's preferences.
Conveniently situated in Jacksonville, this home offers easy access to Camp Lejeune and is just a short drive from the crystal coast beaches.
Don't let this opportunity slip away. Schedule a showing today and embrace the best of Jacksonville living at 401 Caldwell Loop!
Location
State NC
County Onslow
Community Carolina Forest
Zoning Rmf-Hd
Direction From Western Blvd, Head southeast on NC-53 toward Trade St 0.2 mi, Make a U-turn at Trade St 1.9 mi, Turn right onto Carolina Forest Blvd 0.7 mi, Turn right onto Terry Lee Lanier Dr 469 ft, Turn left onto W T Whitehead Dr 0.3 mi ,Turn right onto Glenhaven Ln 295 ft, Turn right at the 1st cross street onto Caldwell Loop
Location Details Mainland
Rooms
Basement None
Primary Bedroom Level Non Primary Living Area
Interior
Interior Features Ceiling Fan(s), Walk-In Closet(s)
Heating Electric, Heat Pump
Cooling Central Air
Flooring LVT/LVP, Laminate, Tile, Wood
Fireplaces Type None
Fireplace No
Appliance Washer, Stove/Oven - Electric, Microwave - Built-In, Dryer, Dishwasher
Laundry Inside
Exterior
Exterior Feature None
Garage Asphalt, Assigned, Paved
Waterfront No
Waterfront Description None
Roof Type Architectural Shingle
Accessibility None
Porch Covered, Patio, Porch, Screened
Parking Type Asphalt, Assigned, Paved
Building
Lot Description Corner Lot
Story 3
Foundation Slab
Sewer Municipal Sewer
Water Municipal Water
Structure Type None
New Construction No
Others
Tax ID 338e-53
Acceptable Financing Cash, Conventional, FHA, VA Loan
Listing Terms Cash, Conventional, FHA, VA Loan
Special Listing Condition None
Read Less
Want to know what your home might be worth? Contact us for a FREE valuation!

Our team is ready to help you sell your home for the highest possible price ASAP







