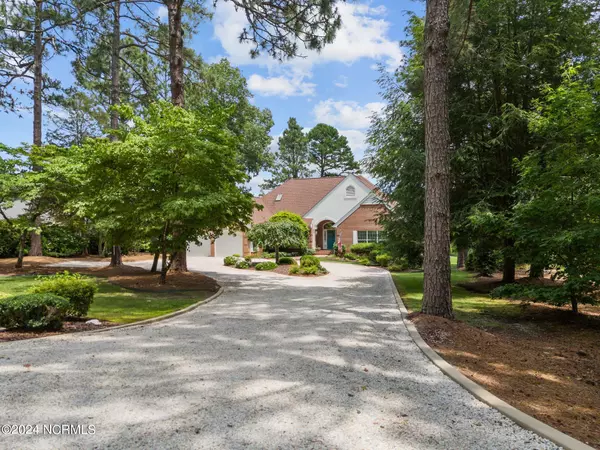$679,000
$679,000
For more information regarding the value of a property, please contact us for a free consultation.
141 Hastings Road West End, NC 27376
3 Beds
4 Baths
3,251 SqFt
Key Details
Sold Price $679,000
Property Type Single Family Home
Sub Type Single Family Residence
Listing Status Sold
Purchase Type For Sale
Square Footage 3,251 sqft
Price per Sqft $208
Subdivision Seven Lakes South
MLS Listing ID 100449362
Sold Date 07/29/24
Style Wood Frame
Bedrooms 3
Full Baths 3
Half Baths 1
HOA Fees $1,300
HOA Y/N Yes
Originating Board North Carolina Regional MLS
Year Built 1994
Annual Tax Amount $2,164
Lot Size 0.637 Acres
Acres 0.64
Lot Dimensions 117x257x125x204
Property Description
Beautiful waterfront, custom built, brick home on Grassmere Lake in Seven Lakes South! All one level with spacious layout! 3 bedrooms each have their own private bathroom. Hardwood floors, vaulted ceilings, lovely double sided fireplace between living room and sunny Carolina room. Most rooms overlook the golf course and the lake for beautiful views throughout the home. Large dining room is great for entertaining. Kitchen features large pantry, island, granite countertops, and breakfast nook. Master suite features clawfoot tub, walk-in closet. Large deck spans entire rear of home. Patio at the water. Irrigation pumps from lake. Fully encapsulated crawlspace. Single owner. 2 HVAC units (2021 & 2023), Roof approx 8 years old. Enjoy the amenities of Seven Lakes--various lakes, marina, beaches, swimming areas, swimming pool, playgrounds, tennis, pickleball, basketball and bocce courts, horses, community center and more! West End Schools!
Location
State NC
County Moore
Community Seven Lakes South
Zoning GC-SL
Direction Enter Seven Lakes South gate located off Seven Lakes Dr., turn right onto Devonshire Ave., turn Left onto Hastings Rd, 141 Hastings will be on the left.
Location Details Mainland
Rooms
Basement Crawl Space
Primary Bedroom Level Primary Living Area
Interior
Interior Features Foyer, Kitchen Island, Master Downstairs, 9Ft+ Ceilings, Tray Ceiling(s), Vaulted Ceiling(s), Ceiling Fan(s), Pantry, Walk-in Shower, Wet Bar, Walk-In Closet(s)
Heating Heat Pump, Electric
Cooling Central Air
Flooring Carpet, Tile, Wood
Appliance Wall Oven, Microwave - Built-In, Cooktop - Electric
Laundry Inside
Exterior
Exterior Feature Irrigation System
Garage On Site
Garage Spaces 2.0
Waterfront Yes
Waterfront Description Deeded Waterfront,Water Access Comm
View Lake, Water
Roof Type Composition
Porch Deck, Patio
Parking Type On Site
Building
Lot Description On Golf Course
Story 1
Sewer Septic On Site
Water Municipal Water
Structure Type Irrigation System
New Construction No
Others
Tax ID 00014687
Acceptable Financing Cash, Conventional, FHA, USDA Loan, VA Loan
Listing Terms Cash, Conventional, FHA, USDA Loan, VA Loan
Special Listing Condition None
Read Less
Want to know what your home might be worth? Contact us for a FREE valuation!

Our team is ready to help you sell your home for the highest possible price ASAP







