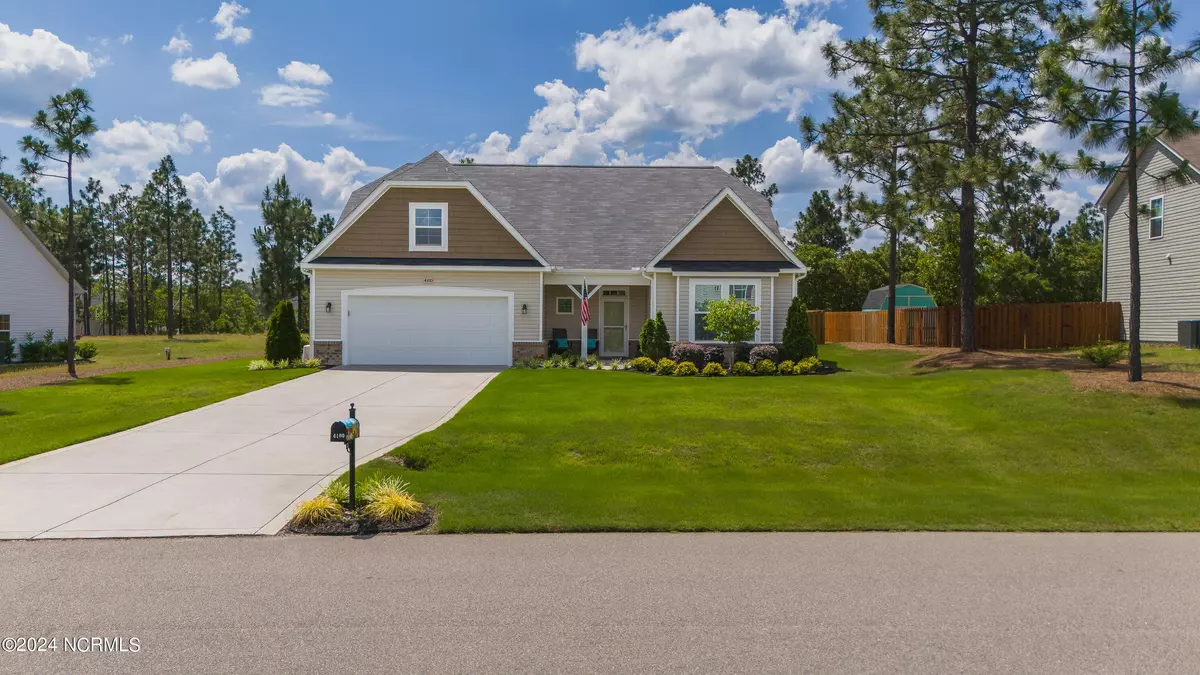$450,000
$445,000
1.1%For more information regarding the value of a property, please contact us for a free consultation.
4100 Irwin Drive Aberdeen, NC 28315
4 Beds
3 Baths
2,700 SqFt
Key Details
Sold Price $450,000
Property Type Single Family Home
Sub Type Single Family Residence
Listing Status Sold
Purchase Type For Sale
Square Footage 2,700 sqft
Price per Sqft $166
Subdivision Meadow Ridge
MLS Listing ID 100446762
Sold Date 07/30/24
Style Wood Frame
Bedrooms 4
Full Baths 3
HOA Y/N No
Originating Board North Carolina Regional MLS
Year Built 2019
Annual Tax Amount $3,096
Lot Size 0.490 Acres
Acres 0.49
Lot Dimensions 98.52 x 212.17 x 124 x 222.22
Property Description
**Stunning 4 Bedroom, 3 Bath Home with Open Floor Plan**
Welcome to your new home! This beautiful property features an inviting open floor plan, perfect for modern living. The first floor includes a spacious living room, a large kitchen with a huge island, and an oversized dining area ideal for large gatherings and entertaining. The primary bedroom, along with two additional bedrooms, are conveniently located on the main level. Upstairs boasts a 4th bedroom and versatile bonus room, complete with a full bath. This space can easily serve as a guest suite, home office, or movie room. The outside living area is complete with a screened-in extended back patio and a fenced manicured yard. The oversized garage has an epoxied floor that gives the garage a clean look. Close to Pinehurst, Southern Pines, and minutes away from restaurants, shopping, and premier golfing. The property is meticulously maintained inside and out and will be sure to please any discerning buyer. Make sure to add this gem to your must-see list today!
Location
State NC
County Moore
Community Meadow Ridge
Zoning R-20
Direction From Highway 5, turn left onto Whitney Drive. Turn Left on Dana Ln. Turn right on Irwin Drive, home will be on the right.
Location Details Mainland
Rooms
Primary Bedroom Level Primary Living Area
Interior
Interior Features Kitchen Island, Master Downstairs, 9Ft+ Ceilings, Tray Ceiling(s), Ceiling Fan(s), Pantry, Walk-In Closet(s)
Heating Heat Pump, Electric
Cooling Central Air
Flooring Carpet, Vinyl, Wood
Window Features Blinds
Appliance Stove/Oven - Electric, Refrigerator, Microwave - Built-In
Laundry Hookup - Dryer, Washer Hookup, Inside
Exterior
Exterior Feature Irrigation System
Garage Concrete
Garage Spaces 2.0
Waterfront No
Roof Type Composition
Porch Covered, Patio, Porch, Screened
Parking Type Concrete
Building
Lot Description Level
Story 1
Foundation Slab
Sewer Septic On Site
Water Municipal Water
Structure Type Irrigation System
New Construction No
Others
Tax ID 855000787400
Acceptable Financing Cash, Conventional, FHA, VA Loan
Listing Terms Cash, Conventional, FHA, VA Loan
Special Listing Condition None
Read Less
Want to know what your home might be worth? Contact us for a FREE valuation!

Our team is ready to help you sell your home for the highest possible price ASAP







