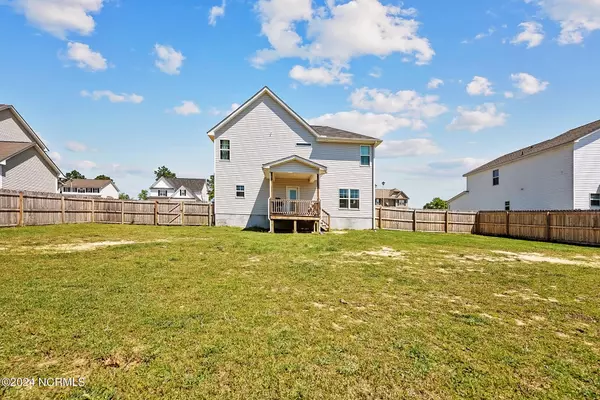$330,000
$330,000
For more information regarding the value of a property, please contact us for a free consultation.
29 N Dakota Court Spring Lake, NC 28390
4 Beds
3 Baths
2,252 SqFt
Key Details
Sold Price $330,000
Property Type Single Family Home
Sub Type Single Family Residence
Listing Status Sold
Purchase Type For Sale
Square Footage 2,252 sqft
Price per Sqft $146
MLS Listing ID 100450741
Sold Date 08/01/24
Style Wood Frame
Bedrooms 4
Full Baths 2
Half Baths 1
HOA Y/N No
Originating Board North Carolina Regional MLS
Year Built 2021
Annual Tax Amount $1,808
Lot Size 0.340 Acres
Acres 0.34
Lot Dimensions 100x150x103x150
Property Description
Introducing this stunning 4-bedroom, 2.5-bathroom home, built in 2021. All four bedrooms are conveniently located upstairs, providing a private retreat from the main living areas. All bedrooms are well-sized and the owner's suite bathroom features dual vanities, a walk-in shower/separate tub, AND a walk-in closet. Downstairs, enjoy peace of mind with the laundry room situated on the main level along with a drop zone right at the entrance from the garage door. Step outside to your own oasis - a backyard enclosed by a privacy fence, complete with a small deck for relaxing or entertaining. This home offers modern comfort and convenience, perfect for creating lasting memories. Welcome Home! AGENTS-NOT member of NCR MLS? Call Showing Time to schedule and let them know you are NOT a member and need access. Refrigerator is included with a full priced offer, otherwise $2500. Seller to provide $5000 buyer incentive to use as they would like!
Location
State NC
County Harnett
Community Other
Zoning RA-20M
Direction Head northeast on NC-210 N toward Pine Knoll Dr, Turn left onto Bill Shaw Rd, Turn left at the 1st cross street onto Overhills Rd, Turn left onto Sierra Trail, Turn left to stay on Sierra Trail. Turn left at the 2nd cross street onto N Dakota Ct. Destination will be on the left.
Location Details Mainland
Rooms
Basement None
Primary Bedroom Level Non Primary Living Area
Interior
Interior Features Kitchen Island, Tray Ceiling(s), Ceiling Fan(s), Walk-in Shower, Walk-In Closet(s)
Heating Fireplace(s), Electric, Heat Pump
Cooling Central Air
Flooring LVT/LVP, Carpet
Appliance Refrigerator, Range, Microwave - Built-In, Disposal, Dishwasher
Laundry Hookup - Dryer, Washer Hookup, Inside
Exterior
Exterior Feature None
Garage Attached
Garage Spaces 2.0
Waterfront No
Roof Type Shingle
Porch Covered, Deck, Porch
Parking Type Attached
Building
Story 2
Foundation Slab
Sewer Municipal Sewer
Water Municipal Water
Structure Type None
New Construction No
Others
Tax ID 01053601 0111 01
Acceptable Financing Cash, Conventional, FHA, VA Loan
Listing Terms Cash, Conventional, FHA, VA Loan
Special Listing Condition None
Read Less
Want to know what your home might be worth? Contact us for a FREE valuation!

Our team is ready to help you sell your home for the highest possible price ASAP







