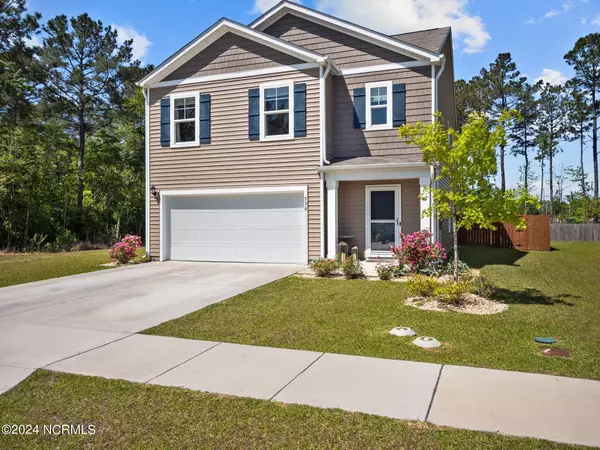$370,000
$370,000
For more information regarding the value of a property, please contact us for a free consultation.
536 Birdsong Drive Holly Ridge, NC 28445
4 Beds
3 Baths
2,340 SqFt
Key Details
Sold Price $370,000
Property Type Single Family Home
Sub Type Single Family Residence
Listing Status Sold
Purchase Type For Sale
Square Footage 2,340 sqft
Price per Sqft $158
Subdivision Folkstone Heights
MLS Listing ID 100439909
Sold Date 08/02/24
Style Wood Frame
Bedrooms 4
Full Baths 3
HOA Fees $820
HOA Y/N Yes
Originating Board North Carolina Regional MLS
Year Built 2021
Annual Tax Amount $1,957
Lot Size 8,276 Sqft
Acres 0.19
Lot Dimensions Irregular
Property Description
Beautiful home in Holly Ridge, four bedrooms with a bonus room, and three full bathrooms. The kitchen has lots of cabinetry, an island, a huge pantry, and stainless appliances, including the FRIDGE! The kitchen opens up to the dining area and living room. There's one bedroom downstairs with a full bath and a walk-in shower, perfect for a guest suite. Upstairs, at the front of the house, is your owner's suite! The bedroom has a large WIC and owner's bath with a dual vanity, a separate water closet, and a 5-foot step-in shower. A HUGE loft separates your space from the two additional bedrooms, and the laundry is upstairs for your convenience. Close to USMC bases, local fishing spots, and Topsail Island, and halfway between Jacksonville and Wilmington, Folkstone Heights is the perfect place to call home!
Location
State NC
County Onslow
Community Folkstone Heights
Zoning R-8M
Direction Take Hwy 17 and turn on Folkstone Rd. Community is immediately passed Coastal Elementary. Turn right on Birdsong Drive, house will be last one the right
Location Details Mainland
Rooms
Basement None
Primary Bedroom Level Primary Living Area
Interior
Interior Features 9Ft+ Ceilings, Ceiling Fan(s), Walk-In Closet(s)
Heating Electric, Forced Air
Cooling Central Air
Flooring Carpet, Laminate
Fireplaces Type None
Fireplace No
Appliance Stove/Oven - Electric, Refrigerator, Dishwasher
Exterior
Garage Covered, Concrete, Garage Door Opener
Garage Spaces 2.0
Waterfront No
Roof Type Architectural Shingle
Porch None
Parking Type Covered, Concrete, Garage Door Opener
Building
Lot Description Dead End, Corner Lot
Story 2
Foundation Slab
Sewer Community Sewer
Water Municipal Water
New Construction No
Others
Tax ID 761e-18
Acceptable Financing Cash, Conventional, FHA, USDA Loan, VA Loan
Listing Terms Cash, Conventional, FHA, USDA Loan, VA Loan
Special Listing Condition None
Read Less
Want to know what your home might be worth? Contact us for a FREE valuation!

Our team is ready to help you sell your home for the highest possible price ASAP







