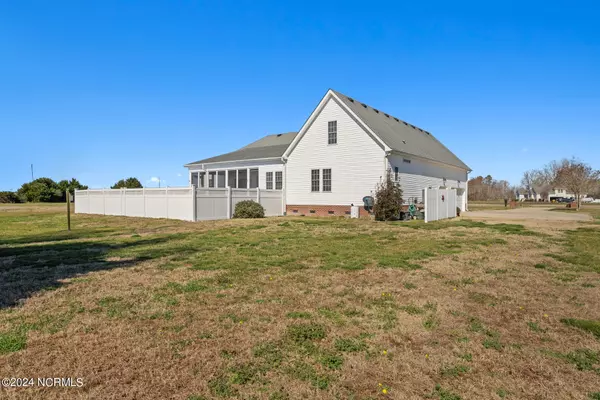$530,000
$540,000
1.9%For more information regarding the value of a property, please contact us for a free consultation.
100 Dockside Road Elizabeth City, NC 27909
3 Beds
3 Baths
3,301 SqFt
Key Details
Sold Price $530,000
Property Type Single Family Home
Sub Type Single Family Residence
Listing Status Sold
Purchase Type For Sale
Square Footage 3,301 sqft
Price per Sqft $160
Subdivision Pailin Creek Landing
MLS Listing ID 100427812
Sold Date 08/08/24
Style Wood Frame
Bedrooms 3
Full Baths 2
Half Baths 1
HOA Fees $200
HOA Y/N Yes
Originating Board North Carolina Regional MLS
Year Built 2006
Annual Tax Amount $2,536
Lot Size 0.940 Acres
Acres 0.94
Lot Dimensions 121 X 293 X 230 X 257
Property Description
While you adore this open main living area of this spacious ranch, you may find yourself spending much of your time in this massive FROG or sipping tea on the back porch overlooking the crystal clear in-ground pool while the gentle breezes flow from Pailin Creek and the neighboring fields. This quiet, small waterfront neighborhood is tucked into a perfect location - close enough to town to be convenient but far enough away to enjoy peaceful, country living.
The 3301 square footage of this generous home offers great getaways and plenty of room for visitors. With 3 bedrooms, 2 1/2 bathrooms, and a 801 sq ft FROG over the 3 car garage, there is plenty of room for everyone. Plentiful closets and attic space provide ample room for storage. This corner lot also features a well-maintained in-ground pool.
You will love this house, this location and this neighborhood.
Seller will provide $15,000 at closing to assist with closing costs/upgrades.
Location
State NC
County Pasquotank
Community Pailin Creek Landing
Zoning R-25A
Direction Travel south on Weeksville Road past the Coast Guard base. Turn left on Toxey Road. Go one mile and turn right on Pailin Creek Road. Take the first left onto Dockside Drive. The house is the first one on the right.
Location Details Mainland
Rooms
Basement Crawl Space, None
Primary Bedroom Level Primary Living Area
Interior
Interior Features Bookcases, Master Downstairs, 9Ft+ Ceilings, Ceiling Fan(s), Pantry, Skylights, Walk-in Shower, Eat-in Kitchen, Walk-In Closet(s)
Heating Electric, Heat Pump
Cooling Central Air
Flooring Carpet, Laminate, Tile, Vinyl
Appliance Washer, Stove/Oven - Electric, Refrigerator, Dryer, Dishwasher
Laundry Hookup - Dryer, Washer Hookup, Inside
Exterior
Garage Attached, Concrete
Garage Spaces 3.0
Pool In Ground, See Remarks
Waterfront No
Waterfront Description Waterfront Comm
View See Remarks
Roof Type Architectural Shingle
Accessibility None
Porch Enclosed, Porch, Screened
Parking Type Attached, Concrete
Building
Lot Description Cul-de-Sac Lot, Corner Lot
Story 1
Foundation Brick/Mortar
Sewer Septic On Site
Water Municipal Water
New Construction No
Others
Tax ID 894103233549
Acceptable Financing Cash, Conventional
Listing Terms Cash, Conventional
Special Listing Condition None
Read Less
Want to know what your home might be worth? Contact us for a FREE valuation!

Our team is ready to help you sell your home for the highest possible price ASAP







