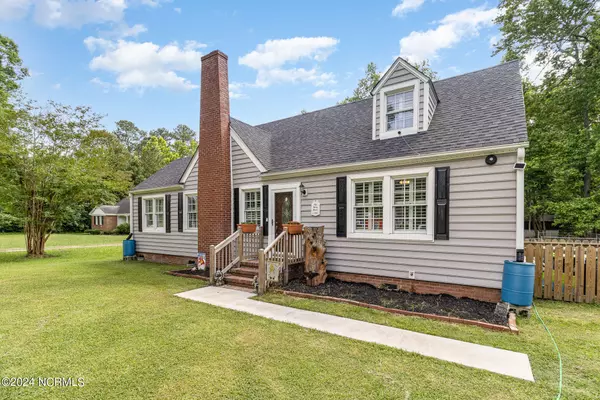$285,000
$349,900
18.5%For more information regarding the value of a property, please contact us for a free consultation.
409 E 2nd Street Kenly, NC 27542
4 Beds
3 Baths
3,029 SqFt
Key Details
Sold Price $285,000
Property Type Single Family Home
Sub Type Single Family Residence
Listing Status Sold
Purchase Type For Sale
Square Footage 3,029 sqft
Price per Sqft $94
Subdivision Not In Subdivision
MLS Listing ID 100446515
Sold Date 08/08/24
Style Wood Frame
Bedrooms 4
Full Baths 2
Half Baths 1
HOA Y/N No
Originating Board North Carolina Regional MLS
Year Built 1942
Annual Tax Amount $3,019
Lot Size 0.520 Acres
Acres 0.52
Lot Dimensions 74x302x76x302
Property Description
Don't miss this RARE opportunity to own over 3,000 sq ft at this price point'' ''MUST SEE to appreciate the space this home offers! Welcome to ''The Kirby House '' Massive and Beautifully Updated with all the original Character!
This charming home features 4 Bedrooms and 2.5 baths, an office with separate entrance, Bonus room, flex space with storage, and a walk in attic area.
On the lower level you will find TWO Downstairs Master Suites~and additional bedroom~ An Office w/separate entrance~Formal Dining Room and TWO living rooms
The Updated Kitchen features all stainless steel appliances ~ Quartz Countertops and Tile Backsplash with a built-in wine rack.
Original hardwoods throughout the home~Gas Log Fireplace~Plantation/storm Shutters~Updated Lighting Fixtures~Massive Rear Deck~
GUTTERS with Rain collection barrels ~WIRED WORKSHOP and additional storage building~FENCED yard~
STUNNING WOODED Lot all within walking distance to Grady Park and Downtown Kenly. DON'T MISS THIS ONE!!!
Location
State NC
County Johnston
Community Not In Subdivision
Zoning RES
Direction I 95 to Exit 107, Keep right Bear right onto US-301 N / S Church St 0.4 mi Turn right onto NC-222 / W 2nd St 0.5 mi Bear right onto E 2nd St 138 ft Arrive at E 2nd St on the righ
Location Details Mainland
Rooms
Other Rooms Storage, Workshop
Basement Crawl Space
Primary Bedroom Level Primary Living Area
Interior
Interior Features Workshop, Kitchen Island, Master Downstairs, 9Ft+ Ceilings, Ceiling Fan(s), Pantry, Eat-in Kitchen, Walk-In Closet(s)
Heating Gas Pack, Heat Pump, Propane
Cooling Central Air
Flooring Carpet, Laminate, Vinyl, Wood
Fireplaces Type Gas Log
Fireplace Yes
Appliance Stove/Oven - Electric, Refrigerator, Microwave - Built-In, Dishwasher
Laundry Inside
Exterior
Garage Gravel, Unpaved, On Site
Pool None
Waterfront No
Roof Type Shingle
Porch Open, Covered, Deck
Parking Type Gravel, Unpaved, On Site
Building
Lot Description Level, Wooded
Story 2
Sewer Municipal Sewer
Water Municipal Water
New Construction No
Others
Tax ID 03020006
Acceptable Financing Cash, Conventional, FHA, USDA Loan, VA Loan
Listing Terms Cash, Conventional, FHA, USDA Loan, VA Loan
Special Listing Condition None
Read Less
Want to know what your home might be worth? Contact us for a FREE valuation!

Our team is ready to help you sell your home for the highest possible price ASAP







