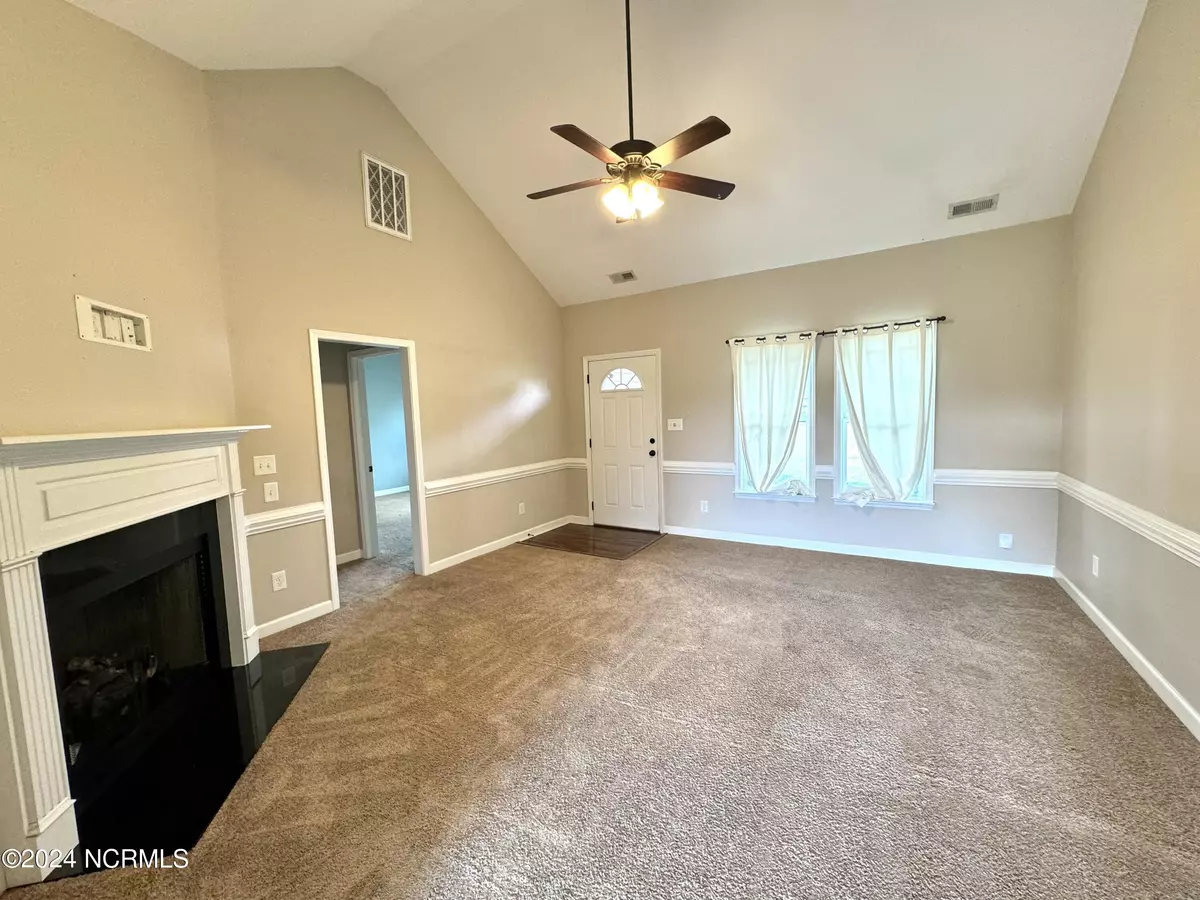$245,000
$245,000
For more information regarding the value of a property, please contact us for a free consultation.
112 Kenison Way Pikeville, NC 27863
3 Beds
2 Baths
1,396 SqFt
Key Details
Sold Price $245,000
Property Type Single Family Home
Sub Type Single Family Residence
Listing Status Sold
Purchase Type For Sale
Square Footage 1,396 sqft
Price per Sqft $175
Subdivision Settlers Pointe
MLS Listing ID 100453842
Sold Date 08/12/24
Style Wood Frame
Bedrooms 3
Full Baths 2
HOA Y/N No
Originating Board North Carolina Regional MLS
Year Built 2014
Lot Size 0.527 Acres
Acres 0.53
Lot Dimensions 98.85x232.09
Property Description
3 bedroom, 2 bath ranch home with 2 car attached garage. Step inside to a roomy family room with fireplace, vaulted ceiling and ceiling fan. The kitchen boasts stainless appliances, granite counters and pantry. It has plenty of counter space. The laundry room is between the kitchen and garage. The master bedroom offers a master bathroom with double vanities, walk in closet, soaker tub and separate walk in shower. The other two bedrooms are on the other side of the house making this a split floor plan. The house sits on .53 acre and has a very large back yard. This house is also equipped with solar panels on the back of the house. They will be paid off at closing. Make this your home now as it's move in ready.
Location
State NC
County Wayne
Community Settlers Pointe
Zoning Residential
Direction Take Hwy 111 north to right on Big Daddy's Rd, then right into Settlers Pointe, the left on Kenison way. Home is on the right.
Location Details Mainland
Rooms
Basement None
Primary Bedroom Level Primary Living Area
Interior
Interior Features Vaulted Ceiling(s), Ceiling Fan(s), Pantry, Walk-In Closet(s)
Heating Heat Pump, Passive Solar, Electric
Flooring Carpet, Vinyl
Appliance Stove/Oven - Electric, Microwave - Built-In, Dishwasher
Laundry Inside
Exterior
Exterior Feature None
Garage Concrete
Garage Spaces 2.0
Waterfront No
Roof Type Architectural Shingle
Accessibility None
Porch Patio
Parking Type Concrete
Building
Lot Description Level
Story 1
Foundation Slab
Sewer Septic On Site
Water Municipal Water
Structure Type None
New Construction No
Others
Tax ID 3633426387
Acceptable Financing Cash, Conventional, FHA, VA Loan
Listing Terms Cash, Conventional, FHA, VA Loan
Special Listing Condition None
Read Less
Want to know what your home might be worth? Contact us for a FREE valuation!

Our team is ready to help you sell your home for the highest possible price ASAP







