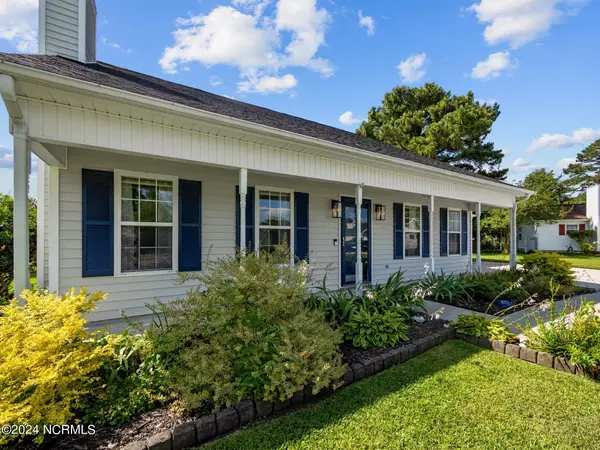$277,400
$279,900
0.9%For more information regarding the value of a property, please contact us for a free consultation.
203 Morgan Circle Jacksonville, NC 28546
4 Beds
3 Baths
1,828 SqFt
Key Details
Sold Price $277,400
Property Type Single Family Home
Sub Type Single Family Residence
Listing Status Sold
Purchase Type For Sale
Square Footage 1,828 sqft
Price per Sqft $151
Subdivision Horse Creek Farms
MLS Listing ID 100451362
Sold Date 08/13/24
Style Wood Frame
Bedrooms 4
Full Baths 2
Half Baths 1
HOA Y/N No
Originating Board North Carolina Regional MLS
Year Built 1997
Annual Tax Amount $1,428
Lot Size 9,583 Sqft
Acres 0.22
Lot Dimensions irregular
Property Description
Welcome to this METICOUSLY maintained 4 bedroom home located in the Horse Creek Farms subdivision! This property has been beautifully renovated with an attention to detail! The downstairs has waterproof luxurious LVP throughout with a wood burning fireplace maintained in the living area. The master bedroom you will find conveniently on the main floor with a completely upgraded handicap accessible bathroom. The kitchen area has had all new cabinetry added with an elegant backsplash. All newer stainless-steel appliances (oven purchased in 2022) and both back doors in the kitchen are also newer additions. The second floor maintains 2 sizable bedrooms and another gorgeous upgraded full bathroom. Throughout the house you will find updated light fixtures and modern paint colors. The backyard is perfect size for entertainment and pets with a full chain link fence. The back patio was upgraded in 2022! The HVAC was installed in 2023 and contains an air purifier! This property is located outside the city limits, yet it is very close to the Piney Green Gate of Camp Lejeune. Lastly, there is NO HOA! It won't last long!
Location
State NC
County Onslow
Community Horse Creek Farms
Zoning R-10
Direction From Piney Green, turn onto Rocky Run Road. Take a left on Horse Shoe Bend, then another left onto Palamino Trail. Turn left at Lariat, and the next left is Morgan Circle.
Location Details Mainland
Rooms
Other Rooms Covered Area, Fountain, Pergola
Basement None
Primary Bedroom Level Primary Living Area
Interior
Interior Features Vaulted Ceiling(s), Ceiling Fan(s), Pantry, Walk-in Shower, Walk-In Closet(s)
Heating Electric, Heat Pump
Cooling Central Air
Flooring Carpet, Vinyl
Window Features Blinds
Appliance Stove/Oven - Electric, Refrigerator, Microwave - Built-In, Dishwasher
Laundry In Garage
Exterior
Garage Additional Parking, Paved
Garage Spaces 2.0
Utilities Available Community Water
Waterfront No
Roof Type Shingle,Composition
Accessibility Accessible Full Bath
Porch Covered, Patio, Porch
Parking Type Additional Parking, Paved
Building
Lot Description Cul-de-Sac Lot
Story 2
Foundation Slab
Sewer Community Sewer
New Construction No
Others
Tax ID 1126b-133
Acceptable Financing Cash, Conventional, FHA, USDA Loan, VA Loan
Listing Terms Cash, Conventional, FHA, USDA Loan, VA Loan
Special Listing Condition None
Read Less
Want to know what your home might be worth? Contact us for a FREE valuation!

Our team is ready to help you sell your home for the highest possible price ASAP







