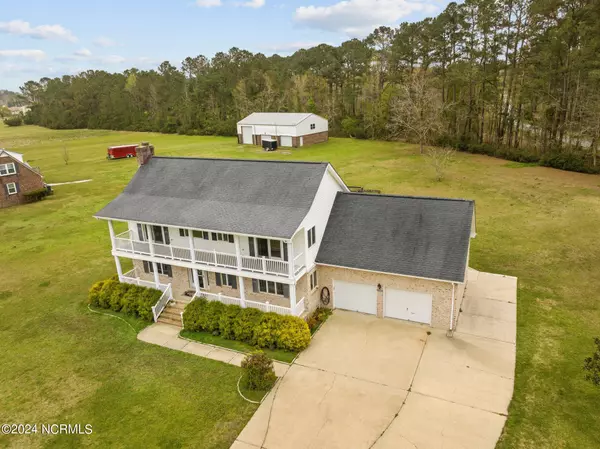$350,000
$399,500
12.4%For more information regarding the value of a property, please contact us for a free consultation.
9102 Hornigold Avenue Oriental, NC 28571
3 Beds
4 Baths
2,710 SqFt
Key Details
Sold Price $350,000
Property Type Single Family Home
Sub Type Single Family Residence
Listing Status Sold
Purchase Type For Sale
Square Footage 2,710 sqft
Price per Sqft $129
Subdivision Buccaneer Bay
MLS Listing ID 100435541
Sold Date 08/13/24
Style Wood Frame
Bedrooms 3
Full Baths 3
Half Baths 1
HOA Fees $68
HOA Y/N Yes
Originating Board North Carolina Regional MLS
Year Built 1991
Annual Tax Amount $1,645
Lot Size 1.330 Acres
Acres 1.33
Lot Dimensions 207.61'x85'x 325.83'x220.39'x116.76
Property Description
Southern Charmer. Two story with front porch and large second floor balcony for relaxing and enjoying local wildlife in the near by woods. This 3 bedroom 3 1/2 bath home has loads of space for family gatherings, The large kitchen host a cook top island, pantry, cabinets galore, new refrigerator, built in oven and microwave, dishwasher and built in desk for household planing and organization. Over 1.3 acres of Outdoor spaces for family play time. The community boat ramp is a block away. Launch your boat on Smith Creek, just a couple of minutes ride to Oriental. Sail, Fish and Crab in the family friendly waters of Oriental. The 2 car garage houses a man's workshop with tons of cabinets and space for all your wood working projects.
Location
State NC
County Pamlico
Community Buccaneer Bay
Zoning R1
Direction From Hwy 55 turn onto Kershaw Road. Go one mile turn left on Teachs Cove Road, go one mile turn left into Buccaneer Bay Subdivision. House is the first house on the right.
Location Details Mainland
Rooms
Other Rooms Shed(s)
Basement Crawl Space, None
Primary Bedroom Level Non Primary Living Area
Interior
Interior Features Foyer, Mud Room, Workshop, Kitchen Island, Central Vacuum, Pantry
Heating Heat Pump, Fireplace(s), Electric, Zoned
Cooling Central Air, Zoned
Flooring Carpet, Tile, Wood
Window Features Thermal Windows,Storm Window(s),Blinds
Appliance Washer, Wall Oven, Self Cleaning Oven, Refrigerator, Microwave - Built-In, Dryer, Downdraft, Dishwasher, Cooktop - Electric
Laundry Inside
Exterior
Garage Concrete, Garage Door Opener, On Site, Paved, Tandem
Garage Spaces 2.0
Pool None
Utilities Available Water Connected
Waterfront No
Roof Type Architectural Shingle
Accessibility None
Porch Covered, Deck, Porch, Screened
Parking Type Concrete, Garage Door Opener, On Site, Paved, Tandem
Building
Lot Description Interior Lot, Corner Lot
Story 2
Sewer Septic On Site
Water Municipal Water
New Construction No
Others
Tax ID I081-10-82
Acceptable Financing Cash, Conventional, FHA, VA Loan
Listing Terms Cash, Conventional, FHA, VA Loan
Special Listing Condition None
Read Less
Want to know what your home might be worth? Contact us for a FREE valuation!

Our team is ready to help you sell your home for the highest possible price ASAP







