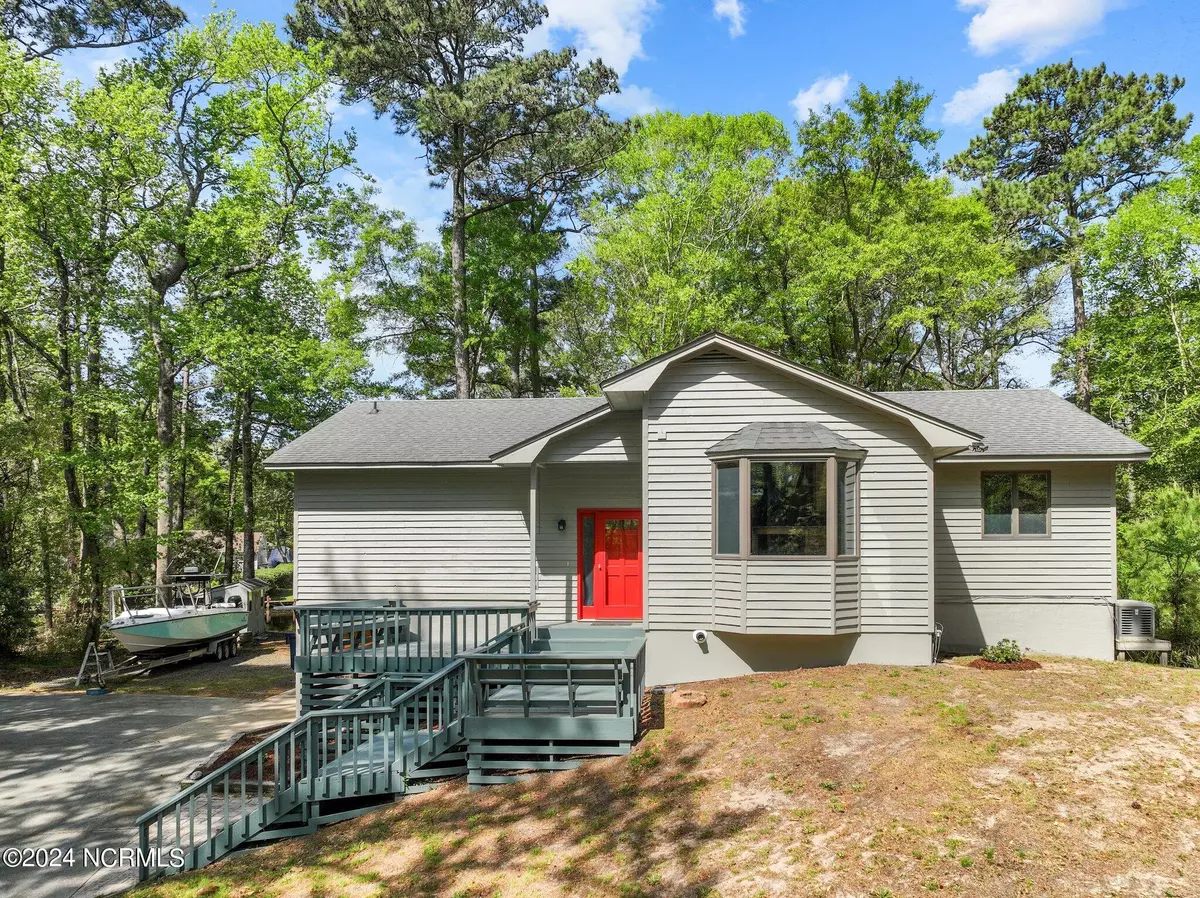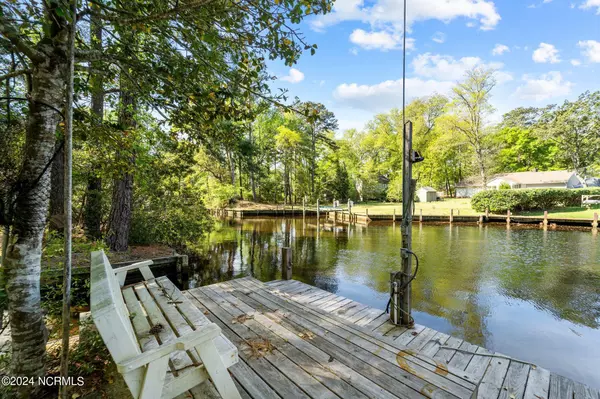$700,000
$730,000
4.1%For more information regarding the value of a property, please contact us for a free consultation.
141 W Holly Trail Southern Shores, NC 27949
3 Beds
3 Baths
1,989 SqFt
Key Details
Sold Price $700,000
Property Type Single Family Home
Sub Type Single Family Residence
Listing Status Sold
Purchase Type For Sale
Square Footage 1,989 sqft
Price per Sqft $351
MLS Listing ID 100439386
Sold Date 08/16/24
Style Wood Frame
Bedrooms 3
Full Baths 3
HOA Fees $65
HOA Y/N Yes
Originating Board North Carolina Regional MLS
Year Built 1984
Lot Size 0.459 Acres
Acres 0.46
Lot Dimensions irregular
Property Description
Look at this beautiful 3 bd, 3-bathroom canal-front located in Southern Shores. On the first floor, you can find a two-car garage with dry entre tothe main part of the house, a workshop with lots of storage, a full bathroom, one bedroom with a private entrance, an outdoor shower and a verylarge covered area that can be used as you wish (carport/storage/sitting area). Carport has the drainage system that goes to the side yard. Thesecond floor features a main bedroom with a private bathroom, a walk-in closet, and access to the porch with a hot tub. The main bedroom hasa double sink vanity, a large tiled shower with multiple shower heads. The second bedroom on the 2nd floor has a private bathroom with awhirlpool tub. Kitchen with updated Cozy Home soft close cabinets and stainless-steel appliances. The kitchen has extra storage under thekitchen window. The living room has a wood-burning fireplace and is conveniently connected to the sunroom that has updated windows. Thebuildings in the living room, kitchen and vanities are from Cozy Home Cabinets. The home has an instant water heater and a generator. The owner states that the tank size can support a generator for up to 2 weeks. A utility shed is in the backyard where you can store all the boating and gardening tools. Dock has water and power, moorage for 2 boats. Ramp is recently redone.
Location
State NC
County Dare
Community Other
Zoning RS1
Direction from Duck Rd, left to E Dogwood Trl, Left to Holly Trl,Left to W Holly Trl house is on right
Location Details Island
Rooms
Primary Bedroom Level Primary Living Area
Interior
Interior Features Hot Tub, Eat-in Kitchen
Heating Heat Pump, Electric, Wood Stove
Cooling Central Air
Exterior
Garage Concrete
Garage Spaces 2.0
Waterfront Yes
Waterfront Description Boat Ramp,Bulkhead,Canal Front
View Canal, Water
Roof Type Architectural Shingle
Porch Deck
Parking Type Concrete
Building
Story 2
Foundation Combination, Raised
Sewer Septic Off Site
New Construction No
Others
Tax ID 986706296071
Acceptable Financing Cash, Conventional, FHA, VA Loan
Listing Terms Cash, Conventional, FHA, VA Loan
Special Listing Condition None
Read Less
Want to know what your home might be worth? Contact us for a FREE valuation!

Our team is ready to help you sell your home for the highest possible price ASAP







