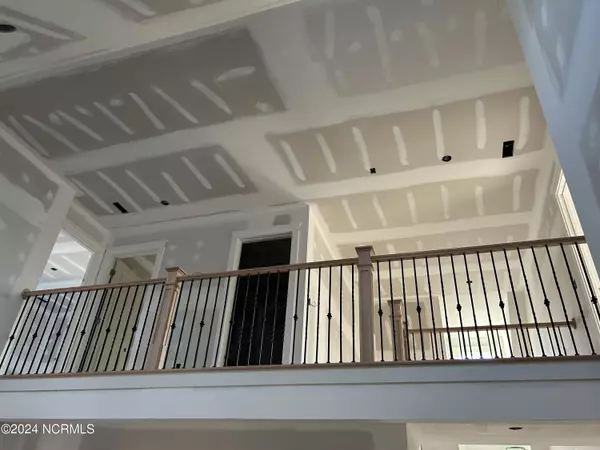$384,000
$384,000
For more information regarding the value of a property, please contact us for a free consultation.
3620 Caitlin Drive Battleboro, NC 27809
3 Beds
3 Baths
2,265 SqFt
Key Details
Sold Price $384,000
Property Type Single Family Home
Sub Type Single Family Residence
Listing Status Sold
Purchase Type For Sale
Square Footage 2,265 sqft
Price per Sqft $169
Subdivision Chesney Glen
MLS Listing ID 100416986
Sold Date 08/16/24
Style Wood Frame
Bedrooms 3
Full Baths 2
Half Baths 1
HOA Fees $125
HOA Y/N No
Originating Board North Carolina Regional MLS
Year Built 2023
Lot Size 0.720 Acres
Acres 0.72
Lot Dimensions Unk
Property Description
Introducing your future home in the heart of Red Oak, NC! This brand-new, stylish 3-bedroom, 2.5-bath residence is the epitome of modern living. Enjoy an open-concept layout, an eat-in kitchen with sleek finishes, a luxurious master suite, upstairs bonus room, attached 2 car garage, and covered front and back porches. With thoughtful design and contemporary features, this home offers the perfect blend of comfort and sophistication. Nestled in a charming community, it provides easy access to local amenities and a welcoming neighborhood atmosphere. Don't miss the chance to call this new construction gem yours - schedule your tour today and envision a life of comfort and style in Red Oak!
Home comes with a 1 year Builder's warranty.
Location
State NC
County Nash
Community Chesney Glen
Zoning Residential
Direction From Hwy 43 and I-95 travel Hwy 43 north. Turn right onto Red Oak Battleboro Rd., Then left onto Deans Rd. Lastly, turn right onto Caitlin Dr. Home is the first home on the left.
Location Details Mainland
Rooms
Primary Bedroom Level Primary Living Area
Interior
Interior Features Master Downstairs, 9Ft+ Ceilings
Heating Heat Pump, Electric
Exterior
Garage Concrete, Garage Door Opener, Off Street
Garage Spaces 2.0
Waterfront No
Roof Type Shingle
Porch Covered, Porch
Parking Type Concrete, Garage Door Opener, Off Street
Building
Lot Description Corner Lot
Story 1
Foundation Block
Sewer Septic On Site
Water Municipal Water
New Construction Yes
Others
Tax ID 383309160737
Acceptable Financing Conventional, FHA, USDA Loan, VA Loan
Listing Terms Conventional, FHA, USDA Loan, VA Loan
Special Listing Condition None
Read Less
Want to know what your home might be worth? Contact us for a FREE valuation!

Our team is ready to help you sell your home for the highest possible price ASAP







