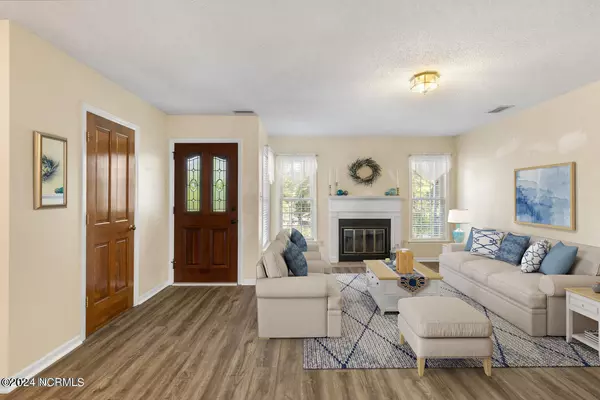$395,000
$425,000
7.1%For more information regarding the value of a property, please contact us for a free consultation.
8707 Plantation Drive #104 Emerald Isle, NC 28594
3 Beds
3 Baths
1,675 SqFt
Key Details
Sold Price $395,000
Property Type Townhouse
Sub Type Townhouse
Listing Status Sold
Purchase Type For Sale
Square Footage 1,675 sqft
Price per Sqft $235
Subdivision Emerald Plantation
MLS Listing ID 100439571
Sold Date 08/19/24
Style Wood Frame
Bedrooms 3
Full Baths 2
Half Baths 1
HOA Fees $3,000
HOA Y/N Yes
Originating Board North Carolina Regional MLS
Year Built 1986
Property Description
Fabulous opportunity to live the coastal- dream life style in the highly desired community of Emerald Plantation! Positioned just minutes away from the beach, fine dining and boutique/antique shopping, this property offers a ton of fun amenities such as tennis courts, a gorgeous community pool and clubhouse, a boat ramp/dock/storage area and even pickleball! Emerald Plantation is an exclusive community with a gated entry and beautiful lush landscaping. This townhome has been lovingly maintained and has some really special features like the water view off the double back decks, new LVP on first level and the upgraded huge master walk-in shower. Envision what it would be like to live everyday like you were on vacation!
Turn-key ready, motivated seller, easy to view! Go today!!!
Location
State NC
County Carteret
Community Emerald Plantation
Zoning Residential
Direction NC Hwy 58 S to traffic circle. Take second exit to Emerald Dr. Left on Emerald Plantation Rd. Left on Plantation Dr.
Location Details Island
Rooms
Primary Bedroom Level Non Primary Living Area
Interior
Interior Features Walk-in Shower
Heating Electric, Heat Pump
Cooling Central Air
Appliance Washer, Stove/Oven - Electric, Refrigerator, Dryer, Dishwasher
Laundry Laundry Closet
Exterior
Garage Lighted, Paved
Utilities Available Community Water
Waterfront Yes
Waterfront Description Sound Side,Waterfront Comm
View Canal, Water
Roof Type Shingle
Porch Open, Deck
Parking Type Lighted, Paved
Building
Story 2
Foundation Block
Sewer Community Sewer
New Construction No
Others
Tax ID 53830768733100c
Acceptable Financing Cash, Conventional, FHA, VA Loan
Listing Terms Cash, Conventional, FHA, VA Loan
Special Listing Condition Estate Sale
Read Less
Want to know what your home might be worth? Contact us for a FREE valuation!

Our team is ready to help you sell your home for the highest possible price ASAP







