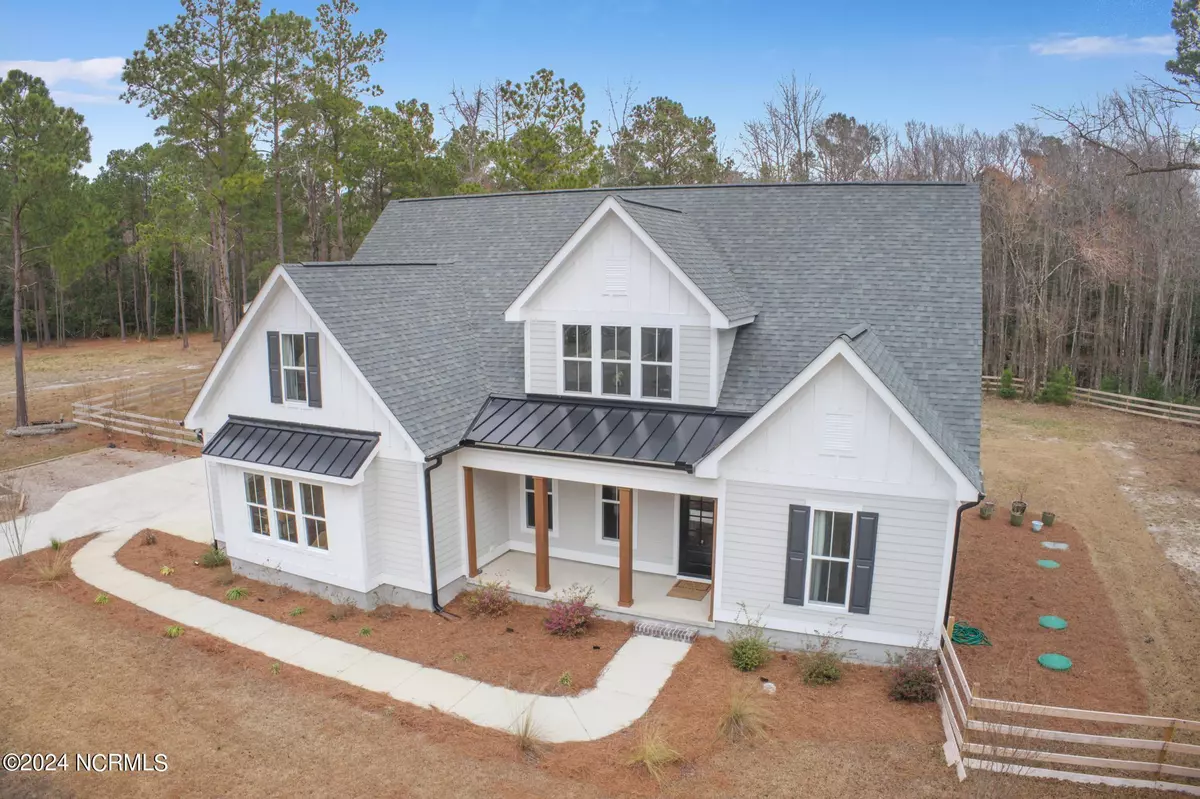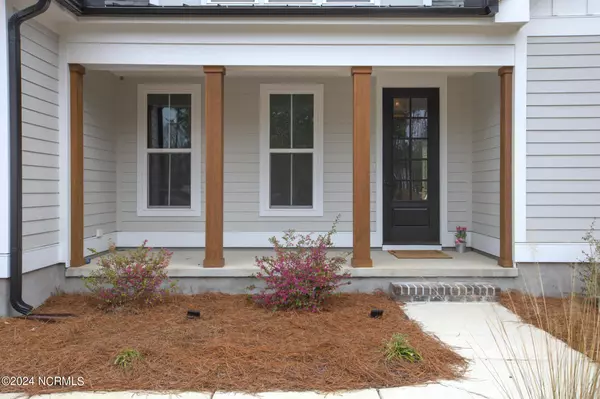$920,000
$940,000
2.1%For more information regarding the value of a property, please contact us for a free consultation.
174 Colts Hollow Hampstead, NC 28443
4 Beds
3 Baths
2,784 SqFt
Key Details
Sold Price $920,000
Property Type Single Family Home
Sub Type Single Family Residence
Listing Status Sold
Purchase Type For Sale
Square Footage 2,784 sqft
Price per Sqft $330
Subdivision Whitebridge
MLS Listing ID 100428710
Sold Date 08/21/24
Style Wood Frame
Bedrooms 4
Full Baths 2
Half Baths 1
HOA Fees $1,800
HOA Y/N Yes
Originating Board North Carolina Regional MLS
Year Built 2023
Annual Tax Amount $3,825
Lot Size 3.270 Acres
Acres 3.27
Lot Dimensions 144.9 x 349.2 x 250 x 424.7 x 386.9
Property Description
3.2 acres of wooded & hard to find privacy that is still conveniently located for easy access to the beach or Wilmington; and no city taxes!
Newly constructed in a Coastal Modern Farm house style, without a compromise on character. Perfect balance of modern styling, high end fixtures and delicate selections with unique and charming touches.
Large plank LVP flooring throughout the 1st Floor, a gourmet kitchen with gas stove, pot filler, RO filtration and a butler's pantry. The primary suite located on the 1st floor has a gorgeous, modern bathroom with standalone tub, walk in shower and a laundry room featuring access to both the home and the primary bathroom. Walk out of either your suite or the main living area onto a large, house length patio with both covered and uncovered sections. In addition to a downstairs office / den, there are an additional 3 bedrooms upstairs, plus a flex space.
Located within the fenced in yard is a separate garage complete with 3 stalls, power and two framed office / flex spaces. This space is perfect for auto-enthusiasts, RV's, boaters, running a business, etc... This neighbourhood also includes amenities such as tennis courts, a swimming pool, and walking trails.
Location
State NC
County Pender
Community Whitebridge
Zoning RP
Direction Turn off of NC Hwy 17 onto Whitebridge Rd. Take Left onto Colts Hollow.
Location Details Mainland
Rooms
Other Rooms Second Garage
Basement None
Primary Bedroom Level Primary Living Area
Interior
Interior Features Workshop, Kitchen Island, Master Downstairs, 9Ft+ Ceilings, Ceiling Fan(s), Pantry, Walk-in Shower, Eat-in Kitchen, Walk-In Closet(s)
Heating Heat Pump, Electric, Forced Air
Cooling Central Air
Flooring LVT/LVP
Appliance Wall Oven, Vent Hood, Refrigerator, Double Oven, Disposal, Dishwasher, Cooktop - Gas, Bar Refrigerator
Laundry Hookup - Dryer, Washer Hookup, Inside
Exterior
Exterior Feature None
Garage Attached, Detached, On Site
Garage Spaces 5.0
Pool None
Utilities Available Municipal Water Available
Waterfront No
Waterfront Description None
Roof Type Architectural Shingle,Metal
Accessibility None
Porch Covered, Porch
Building
Lot Description Cul-de-Sac Lot
Story 2
Foundation Slab
Sewer Septic On Site
Structure Type None
New Construction No
Others
Tax ID 3281-67-2196-0000
Acceptable Financing Cash, Conventional, FHA, USDA Loan, VA Loan
Listing Terms Cash, Conventional, FHA, USDA Loan, VA Loan
Special Listing Condition None
Read Less
Want to know what your home might be worth? Contact us for a FREE valuation!

Our team is ready to help you sell your home for the highest possible price ASAP







