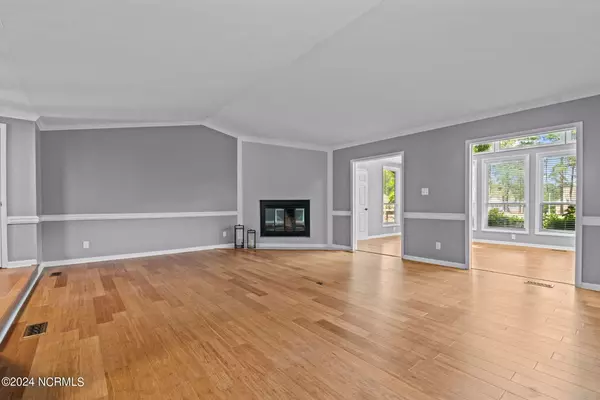$280,000
$275,000
1.8%For more information regarding the value of a property, please contact us for a free consultation.
6742 Irongate Drive #B Fayetteville, NC 28306
3 Beds
2 Baths
1,826 SqFt
Key Details
Sold Price $280,000
Property Type Townhouse
Sub Type Townhouse
Listing Status Sold
Purchase Type For Sale
Square Footage 1,826 sqft
Price per Sqft $153
Subdivision Gates Four
MLS Listing ID 100454226
Sold Date 08/20/24
Style Wood Frame
Bedrooms 3
Full Baths 2
HOA Fees $1,000
HOA Y/N Yes
Originating Board North Carolina Regional MLS
Year Built 1978
Annual Tax Amount $1,502
Lot Size 1,850 Sqft
Acres 0.04
Lot Dimensions 40X50
Property Description
Gorgeous townhouse with views of the 14th hole at Gates Four Golf and Country Club. Generously sized living room has a cathedral ceiling and is open to the dining area. Both spaces enjoy light and outdoor scenery from the connecting sunroom. A mud-room leading to the rear patio is not included in the living square footage but has a separate cooling unit. Newer flooring throughout the home, no carpet. Kitchen offers abundant counter space plus a beverage center and a pantry. Enjoy a mostly carefree lifestyle with the greater part of exterior building maintenance and landscaping completed by the Gates Four Townhouse Association. A second association, Gates Four Homeowners Association, maintains the private roads and gated/guarded entries. This townhouse is located minutes to schools and local shopping areas offering grocery stores, restaurants, drug store & more. Call soon to tour this beautiful home and community.
Location
State NC
County Cumberland
Community Gates Four
Zoning Res Multi Fam
Direction East on Plank Rd to right onto Wayside. At Raeford Rd/401 N turn left. Right onto Lindsey. Left onto Stoney Point. Left onto Lakewood. Agents and drivers use the Lakewood Road gate entry only. Show current drivers license and registration. Provide the address and a business card to the attendant. Continue across lake, first right. First left onto Irongate. 2 parking spackes in front of bldg.
Location Details Mainland
Rooms
Basement Crawl Space
Primary Bedroom Level Non Primary Living Area
Interior
Interior Features Foyer, Mud Room, 9Ft+ Ceilings, Vaulted Ceiling(s), Ceiling Fan(s), Pantry, Skylights, Walk-in Shower, Walk-In Closet(s)
Heating Electric, Heat Pump
Cooling Central Air
Flooring LVT/LVP, Tile, Wood
Window Features Blinds
Appliance Washer, Refrigerator, Range, Microwave - Built-In, Dryer, Dishwasher, Bar Refrigerator
Laundry Inside
Exterior
Garage Assigned
Waterfront No
View Golf Course
Roof Type Shingle
Porch Open, Covered, Patio, Porch
Parking Type Assigned
Building
Lot Description On Golf Course
Story 1
Sewer Municipal Sewer
Water Municipal Water
New Construction No
Others
Tax ID 9495742159000
Acceptable Financing Cash, Conventional, FHA, VA Loan
Listing Terms Cash, Conventional, FHA, VA Loan
Special Listing Condition None
Read Less
Want to know what your home might be worth? Contact us for a FREE valuation!

Our team is ready to help you sell your home for the highest possible price ASAP







