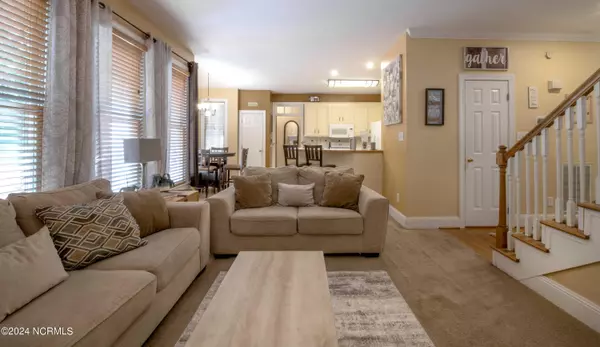$405,000
$410,000
1.2%For more information regarding the value of a property, please contact us for a free consultation.
1103 Herbert Drive Zebulon, NC 27597
3 Beds
3 Baths
2,488 SqFt
Key Details
Sold Price $405,000
Property Type Single Family Home
Sub Type Single Family Residence
Listing Status Sold
Purchase Type For Sale
Square Footage 2,488 sqft
Price per Sqft $162
MLS Listing ID 100454351
Sold Date 08/21/24
Bedrooms 3
Full Baths 2
Half Baths 1
HOA Y/N No
Originating Board North Carolina Regional MLS
Year Built 1994
Lot Size 0.960 Acres
Acres 0.96
Lot Dimensions 137x293x136x304
Property Description
Backup offers will be considered. Fabulous home on a PRIVATE acre lot. Cool off in your inground pool surrounded by mature trees in a country setting. You are only 30 minutes away from Raleigh and Wilson. Nestled in the growing adjacent Eastern Wake County communities of Zebulon and Wendell. This home has itall! The kitchen overlooks the family room with its fireplace and a wall of windows. The 2nd story has 3 large bedrooms, an amazing laundryroom, and a huge recreation room that you can also access from the kitchen for easy entertaining. Don't forget the 1st floor office/flex room anda separate dining room. The oversized 2 car garage gives you plenty of room for storage and workshop alongside your cars. More SPACE isavailable in the future with the unfinished walk up attic boosting just under an additional 500 sq ft. Recent repairs include a new roof in 2021, 1stfloor HVAC in 2016, new pool pipes 2021, & 2024 brought waterproofing and insulation to the crawl space, a new hot water tank, serviced waterfiltration sys, new garage doors, new pool liner, pool filter, septic pumped, insulation in attic, fresh stain on deck, and abundance of minorrepairs. See docs. Even with all of this the sellers are offering $7,500, with acceptable offers, to help you bring the home to your desired tasteswith flooring and paint. Don't miss this amazing home. Schedule your appointment now!
Location
State NC
County Franklin
Community Other
Zoning Res
Direction Take 64 E; take exit 439; turn south at the top of the ramp; turn left onto Hervert.
Location Details Mainland
Rooms
Basement Crawl Space
Primary Bedroom Level Non Primary Living Area
Interior
Interior Features Ceiling Fan(s), Pantry, Walk-in Shower, Walk-In Closet(s)
Heating Heat Pump, Fireplace(s), Electric, Forced Air, Hot Water
Cooling Central Air
Flooring Carpet, Tile, Vinyl, Wood
Laundry Inside
Exterior
Garage Attached, Concrete
Garage Spaces 2.0
Pool In Ground
Waterfront No
Roof Type Shingle
Porch Open, Deck, Patio
Parking Type Attached, Concrete
Building
Story 2
Foundation Brick/Mortar
Sewer Septic On Site
Water Well
New Construction No
Others
Tax ID 024783
Acceptable Financing Cash, Conventional, FHA, USDA Loan, VA Loan
Listing Terms Cash, Conventional, FHA, USDA Loan, VA Loan
Special Listing Condition None
Read Less
Want to know what your home might be worth? Contact us for a FREE valuation!

Our team is ready to help you sell your home for the highest possible price ASAP







