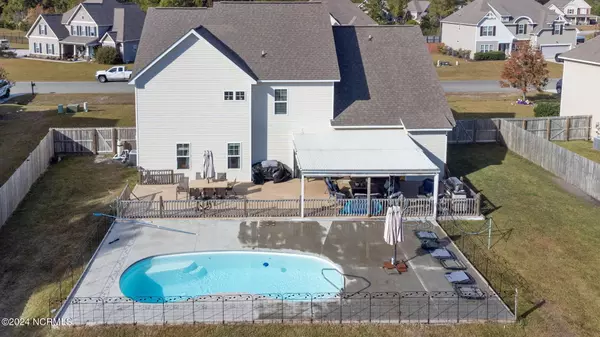$523,000
$535,000
2.2%For more information regarding the value of a property, please contact us for a free consultation.
110 Pamlico DR Holly Ridge, NC 28445
5 Beds
3 Baths
3,080 SqFt
Key Details
Sold Price $523,000
Property Type Single Family Home
Sub Type Single Family Residence
Listing Status Sold
Purchase Type For Sale
Square Footage 3,080 sqft
Price per Sqft $169
Subdivision Village At Folkstone
MLS Listing ID 100454459
Sold Date 08/22/24
Style Wood Frame
Bedrooms 5
Full Baths 2
Half Baths 1
HOA Fees $150
HOA Y/N Yes
Originating Board North Carolina Regional MLS
Year Built 2011
Annual Tax Amount $3,603
Lot Size 0.550 Acres
Acres 0.55
Lot Dimensions Irregular
Property Description
Welcome to your dream home! Just MINUTES FROM THE BEACH and a convenient commute to the base, this home offers the perfect blend of tranquility and accessibility. Nestled on a spacious 0.55acre lot, this stunning property with over 3,000 hsqft. offers 5 generously sized bedrooms and 2.5 modern bathrooms. Get ready to be amazed by the grand entrance consisting of vaulted ceilings and a complete oversight of the home. The spacious formal dining offers coffered ceilings and flows to the chef's dream kitchen which has been beautifully remodeled, featuring top of the line appliances, ample counter space, plenty of cabinetry, granite countertops, a large pantry and a huge island-perfect to show off your culinary skills. Wait there's more! Enjoy the convenience of a first floor bedroom and a bonus space for entertaining. The master suite has a massive walk in closet and a bathroom big enough to make you believe you were at a spa. Step outside to your private oasis complete with an inviting in-ground pool and a covered deck, ideal for entertaining or enjoying peaceful evenings. This home is like no other, schedule your showings today because IT WON'T LAST!
Location
State NC
County Onslow
Community Village At Folkstone
Zoning R-15
Direction Off route 17, right on Folkstone
Location Details Mainland
Rooms
Other Rooms Shed(s)
Basement None
Primary Bedroom Level Primary Living Area
Interior
Interior Features Kitchen Island, Tray Ceiling(s), Pantry, Walk-in Shower, Walk-In Closet(s)
Heating Electric, Heat Pump
Cooling Central Air
Flooring LVT/LVP
Appliance Stove/Oven - Electric, Refrigerator, Dishwasher
Laundry Inside
Exterior
Garage Paved
Garage Spaces 2.0
Pool In Ground
Waterfront No
Roof Type Architectural Shingle
Porch Covered, Deck, Patio, Porch
Parking Type Paved
Building
Story 2
Entry Level Two
Foundation Slab
Sewer Municipal Sewer
Water Municipal Water
New Construction No
Schools
Elementary Schools Coastal Elementary
Middle Schools Dixon
High Schools Dixon
Others
Tax ID 747c-3
Acceptable Financing Cash, Conventional, FHA, USDA Loan, VA Loan
Listing Terms Cash, Conventional, FHA, USDA Loan, VA Loan
Special Listing Condition None
Read Less
Want to know what your home might be worth? Contact us for a FREE valuation!

Our team is ready to help you sell your home for the highest possible price ASAP







