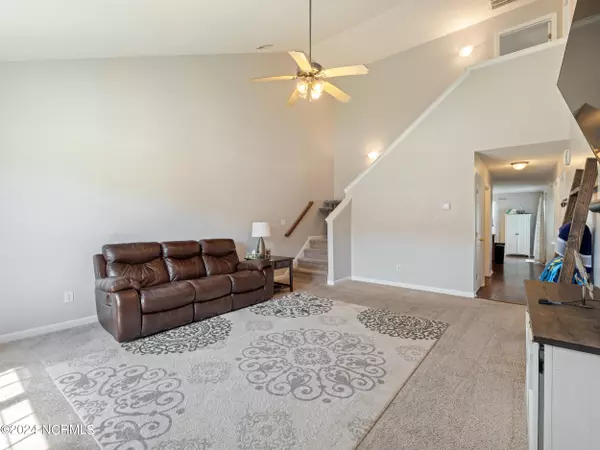$212,500
$215,000
1.2%For more information regarding the value of a property, please contact us for a free consultation.
209 Jessie Circle Hubert, NC 28539
3 Beds
3 Baths
1,543 SqFt
Key Details
Sold Price $212,500
Property Type Townhouse
Sub Type Townhouse
Listing Status Sold
Purchase Type For Sale
Square Footage 1,543 sqft
Price per Sqft $137
Subdivision The Villas At Creeker Town South
MLS Listing ID 100455285
Sold Date 08/23/24
Style Wood Frame
Bedrooms 3
Full Baths 2
Half Baths 1
HOA Fees $1,122
HOA Y/N Yes
Originating Board North Carolina Regional MLS
Year Built 2007
Annual Tax Amount $986
Lot Size 3,180 Sqft
Acres 0.07
Lot Dimensions 34x93x34x93
Property Description
Welcome to your dream home in the heart of a secure, gated community! This delightful end-unit townhome boasts 3 spacious bedrooms, 2.5 bathrooms, and a convenient 1-car garage. Perfectly designed for modern living, this home offers an ideal blend of comfort and style.
Step inside to discover a bright and inviting living space on the main floor. The open-concept layout seamlessly connects the living area to a well-appointed kitchen, perfect for entertaining guests or enjoying family meals. The downstairs also features a cozy bedroom with its own full bathroom, providing privacy and convenience. Additionally, a half bath is conveniently located on this level for guests.
Venture upstairs to find two more generously sized bedrooms and another full bathroom, offering plenty of space for family members or guests. Each room is filled with natural light, creating a warm and welcoming atmosphere.
Outside, the gated community offers a range of amenities, including a sparkling community pool where you can relax and unwind on sunny days.
Don't miss out on this fantastic opportunity to own a beautiful townhome in a sought-after location. Schedule your private tour today and experience the best in comfortable, modern living!
Location
State NC
County Onslow
Community The Villas At Creeker Town South
Zoning R-5
Direction Sandridge Rd in Hubert to Creeker Town entrance. Go through gate to Jessie Circle.
Location Details Mainland
Rooms
Primary Bedroom Level Non Primary Living Area
Interior
Interior Features Kitchen Island, 9Ft+ Ceilings, Vaulted Ceiling(s)
Heating Electric, Heat Pump
Cooling Central Air
Fireplaces Type None
Fireplace No
Exterior
Garage Spaces 1.0
Waterfront No
Roof Type Shingle
Porch Patio
Building
Story 2
Foundation Slab
Sewer Municipal Sewer
Water Municipal Water
New Construction No
Others
Tax ID 1308k-210
Acceptable Financing Build to Suit, Cash, Conventional, FHA, VA Loan
Listing Terms Build to Suit, Cash, Conventional, FHA, VA Loan
Special Listing Condition None
Read Less
Want to know what your home might be worth? Contact us for a FREE valuation!

Our team is ready to help you sell your home for the highest possible price ASAP







