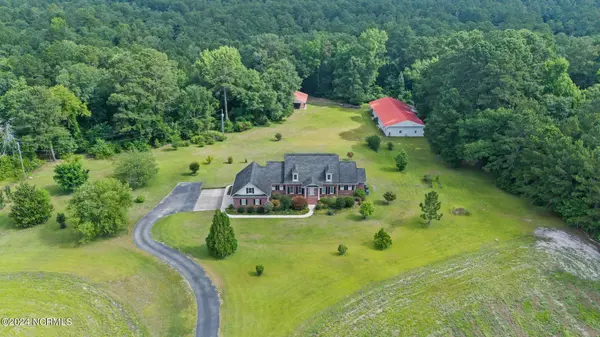$985,000
$998,900
1.4%For more information regarding the value of a property, please contact us for a free consultation.
1505 Tom Starling Road Fayetteville, NC 28306
5 Beds
4 Baths
5,005 SqFt
Key Details
Sold Price $985,000
Property Type Single Family Home
Sub Type Single Family Residence
Listing Status Sold
Purchase Type For Sale
Square Footage 5,005 sqft
Price per Sqft $196
Subdivision Not In Subdivision
MLS Listing ID 100454787
Sold Date 08/23/24
Bedrooms 5
Full Baths 3
Half Baths 1
HOA Y/N No
Originating Board North Carolina Regional MLS
Year Built 2005
Annual Tax Amount $4,783
Lot Size 20.940 Acres
Acres 20.94
Lot Dimensions Irregular
Property Description
This is a rare find you won't want to miss! Over 20 plus acres of private, prime real estate with multiple acres of farm land if wanted. Currently a beautiful custom home over 5,000 SQFT featuring 5 bedrooms, 4 bathrooms , 2 bonus rooms, with a formal dining room, office/music room, huge custom kitchen, breakfast area, sitting room, large living room, sunroom that is heated and cooled, first floor large master bedroom, small fenced in area for pets and everything has high end, hand picked finishes. Directly behind the home you have multiple very nice oversized garage doors that lead into a massive space to store all of your equipment and toys. Next to that you will find a large area created for entertaining that also leads into your guest house with 2 bathrooms, fully equipped kitchen and bedroom. To the left of this you will find another structure for gatherings and shelter when enjoying your very exclusive compound. Behind the home you have an additional 12-15 acres. With all of this land there is also the ability to subdivide and build out a brand new subdivision of an abundance of homes. For more details reach out for additional documentation and video production of the property.
Location
State NC
County Cumberland
Community Not In Subdivision
Zoning Agricultural
Direction HWY 87 to Tom Starling Rd. Property on Right
Location Details Mainland
Rooms
Other Rooms Covered Area, Second Garage, See Remarks, Barn(s), Storage
Primary Bedroom Level Primary Living Area
Interior
Interior Features Intercom/Music, In-Law Floorplan, Kitchen Island, Master Downstairs, 2nd Kitchen, 9Ft+ Ceilings, Ceiling Fan(s), Central Vacuum, Pantry, Walk-in Shower, Walk-In Closet(s)
Heating Electric, Forced Air
Cooling Central Air
Window Features Blinds
Appliance Freezer, Washer, Stove/Oven - Electric, Refrigerator, Microwave - Built-In, Dryer, Disposal, Dishwasher
Exterior
Garage Golf Cart Parking, Attached, Covered, Detached, Additional Parking, Concrete, Garage Door Opener, See Remarks, Circular Driveway, Lighted, On Site, Paved
Garage Spaces 12.0
Carport Spaces 6
Utilities Available See Remarks
Waterfront No
Roof Type Shingle
Porch Covered, Deck, Enclosed, Patio, Porch, See Remarks
Parking Type Golf Cart Parking, Attached, Covered, Detached, Additional Parking, Concrete, Garage Door Opener, See Remarks, Circular Driveway, Lighted, On Site, Paved
Building
Story 1
Foundation See Remarks
New Construction No
Others
Tax ID 0433963531000
Acceptable Financing Commercial, Cash, Conventional, VA Loan
Listing Terms Commercial, Cash, Conventional, VA Loan
Special Listing Condition None
Read Less
Want to know what your home might be worth? Contact us for a FREE valuation!

Our team is ready to help you sell your home for the highest possible price ASAP







