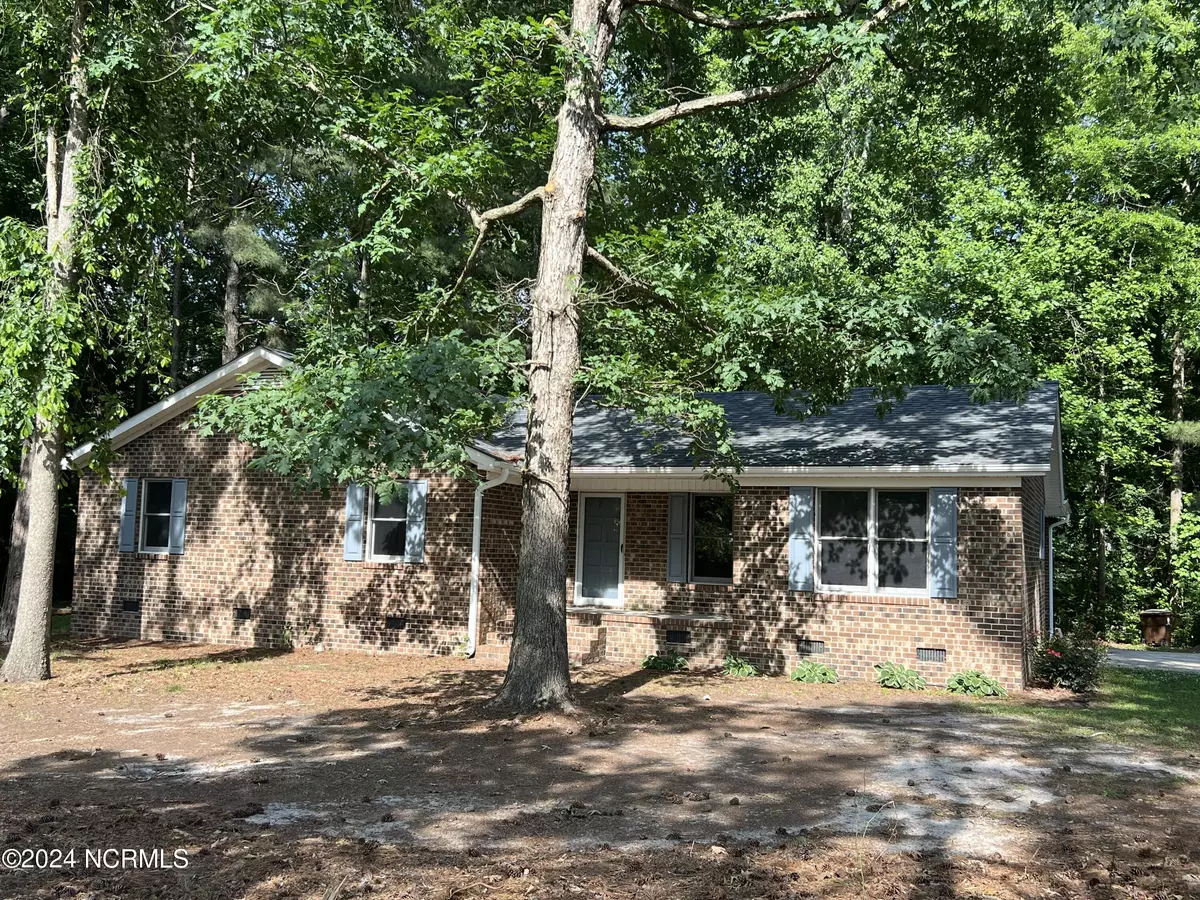$255,000
$255,000
For more information regarding the value of a property, please contact us for a free consultation.
2713 Kent Drive Greenville, NC 27858
3 Beds
2 Baths
1,460 SqFt
Key Details
Sold Price $255,000
Property Type Single Family Home
Sub Type Single Family Residence
Listing Status Sold
Purchase Type For Sale
Square Footage 1,460 sqft
Price per Sqft $174
Subdivision Millbrook
MLS Listing ID 100446693
Sold Date 08/26/24
Style Wood Frame
Bedrooms 3
Full Baths 2
HOA Y/N No
Originating Board North Carolina Regional MLS
Year Built 1991
Lot Size 0.620 Acres
Acres 0.62
Lot Dimensions 180 X 150 X 179 X 152
Property Description
Sought after property! All brick home on a wooded lot ( more than 1/2 acre), with a carport and updated interior. This 3 bedroom, 2 bath home has been painted throughout, new carpet in the bedrooms, LVP flooring in the remained of the home. In the kitchen you have lots of light with the white cabinets, granite counters, stainless appliances that include a built-in microwave, dishwasher and smooth top range, pantry, new fixtures and a large family dining area. Both baths have been updated with new granite countertops, mirrors and lighting fixtures. The primary bedroom features a walk-in closet with built-in and ceiling fan/lighting. The carport offers a covered entrance to the home or makes a great patio area with an attached storage unit. Great location, price and schools are part of this homes charm so it wont last long.
Location
State NC
County Pitt
Community Millbrook
Zoning residential
Direction 10th St. ( Hwy 33) . Turn left onto Black Jack Simpson Rd. Turn left on Kent Dr.. House on the corner of McDonald St ( Black Jack Simpson Rd.) and Kent Dr.
Location Details Mainland
Rooms
Other Rooms Shed(s)
Basement Crawl Space
Primary Bedroom Level Primary Living Area
Interior
Interior Features Master Downstairs, Ceiling Fan(s), Pantry, Walk-In Closet(s)
Heating Heat Pump, Electric
Flooring LVT/LVP, Carpet
Fireplaces Type None
Fireplace No
Window Features Thermal Windows
Appliance Microwave - Built-In, Dishwasher, Cooktop - Electric
Laundry Laundry Closet
Exterior
Garage Concrete, Off Street
Carport Spaces 1
Utilities Available Community Water
Waterfront No
Roof Type Architectural Shingle
Porch Covered
Building
Lot Description Corner Lot, Wooded
Story 1
Sewer Private Sewer
New Construction No
Others
Tax ID 38490
Acceptable Financing Cash, Conventional, FHA, USDA Loan, VA Loan
Listing Terms Cash, Conventional, FHA, USDA Loan, VA Loan
Special Listing Condition None
Read Less
Want to know what your home might be worth? Contact us for a FREE valuation!

Our team is ready to help you sell your home for the highest possible price ASAP







