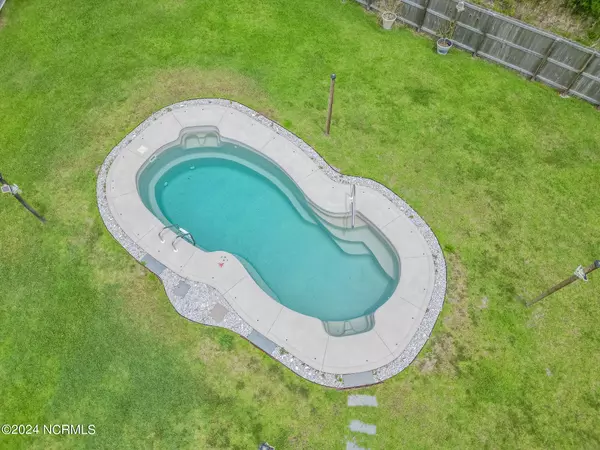$355,000
$364,500
2.6%For more information regarding the value of a property, please contact us for a free consultation.
232 Wood House Drive Jacksonville, NC 28546
3 Beds
2 Baths
1,950 SqFt
Key Details
Sold Price $355,000
Property Type Single Family Home
Sub Type Single Family Residence
Listing Status Sold
Purchase Type For Sale
Square Footage 1,950 sqft
Price per Sqft $182
Subdivision Stateside
MLS Listing ID 100435187
Sold Date 08/26/24
Style Wood Frame
Bedrooms 3
Full Baths 2
HOA Fees $375
HOA Y/N Yes
Originating Board North Carolina Regional MLS
Year Built 2018
Annual Tax Amount $1,638
Lot Size 0.390 Acres
Acres 0.39
Lot Dimensions 70x221x124x162
Property Description
SALTWATER POOL!!
1 YEAR HOME WARRANTY!
$5000 SELLER CONCESSIONS!!
UPGRADED FEATURES!
Nestled in the desirable neighborhood of Stateside, with a future clubhouse and community pool in the works, this unique home offers the perfect blend of space, comfort, and outdoor entertainment.
Live the life of luxury with your very own swimming pool. Concrete decking and custom lighting surround the pool, and the yard is fully fenced in making this the perfect summer oasis. Unlike most of the other lots in the neighborhood, this lot backs up to mature trees.
As you enter the home, embrace the ambiance of the fireplace and vaulted ceilings highlighted by recessed lighting. The main living area has an open-concept layout that seamlessly connects the kitchen, dining room, and living area with engineered hardwood floors throughout. The kitchen is equipped with stainless steel appliances and granite countertops. Kitchen cabinets include roll-out drawers for better storage and easy access, as well as custom lighting under the cabinetry. The dining area features a cozy bay window, filling the space with natural light and direct access to the backyard via the sliding glass door.
The master suite is designed for comfort and privacy and provides ample space for a king-sized bed. Enjoy the coffered ceilings and natural lighting from the windows. Not one, but two walk-in closets with custom built-in shelving and plenty of hanging space. The ensuite bathroom has a double vanity and separate soaking tub, as well as an oversized walk-in shower and bidet.
The split floor plan includes 2 additional bedrooms, ideal for children, guests, or home offices. Each bedroom is spacious and bright, with ample closet space and easy access to a shared bathroom. Ceiling fans are included in every room.
NO CITY TAXES on this property. The refrigerator, washer, and dryer convey with the sale! This house has it all and is ready for its next owner TODAY!
SELLER IS MOTIVATED!
Location
State NC
County Onslow
Community Stateside
Zoning R-10
Direction Turn right on Gum Branch from Western Blvd; Take a right into Stateside ; Right onto Wood House Drive (the house will be on the right side)
Location Details Mainland
Rooms
Other Rooms Covered Area, See Remarks, Storage
Basement None
Primary Bedroom Level Primary Living Area
Interior
Interior Features Master Downstairs, 9Ft+ Ceilings, Vaulted Ceiling(s), Ceiling Fan(s), Pantry, Walk-in Shower, Walk-In Closet(s)
Heating Electric, Heat Pump
Cooling Central Air
Flooring LVT/LVP, Tile
Window Features Blinds
Appliance See Remarks, Stove/Oven - Electric, Refrigerator, Microwave - Built-In, Dryer, Dishwasher, Convection Oven
Laundry Hookup - Dryer, Washer Hookup, Inside
Exterior
Garage Attached, Garage Door Opener
Garage Spaces 2.0
Pool In Ground
Waterfront No
Roof Type Architectural Shingle
Porch Covered, Deck, Patio, Porch
Parking Type Attached, Garage Door Opener
Building
Story 1
Foundation Slab
Sewer Community Sewer
Water Municipal Water
New Construction No
Others
Tax ID 62a-15
Acceptable Financing Cash, Conventional, FHA, VA Loan
Listing Terms Cash, Conventional, FHA, VA Loan
Special Listing Condition None
Read Less
Want to know what your home might be worth? Contact us for a FREE valuation!

Our team is ready to help you sell your home for the highest possible price ASAP







