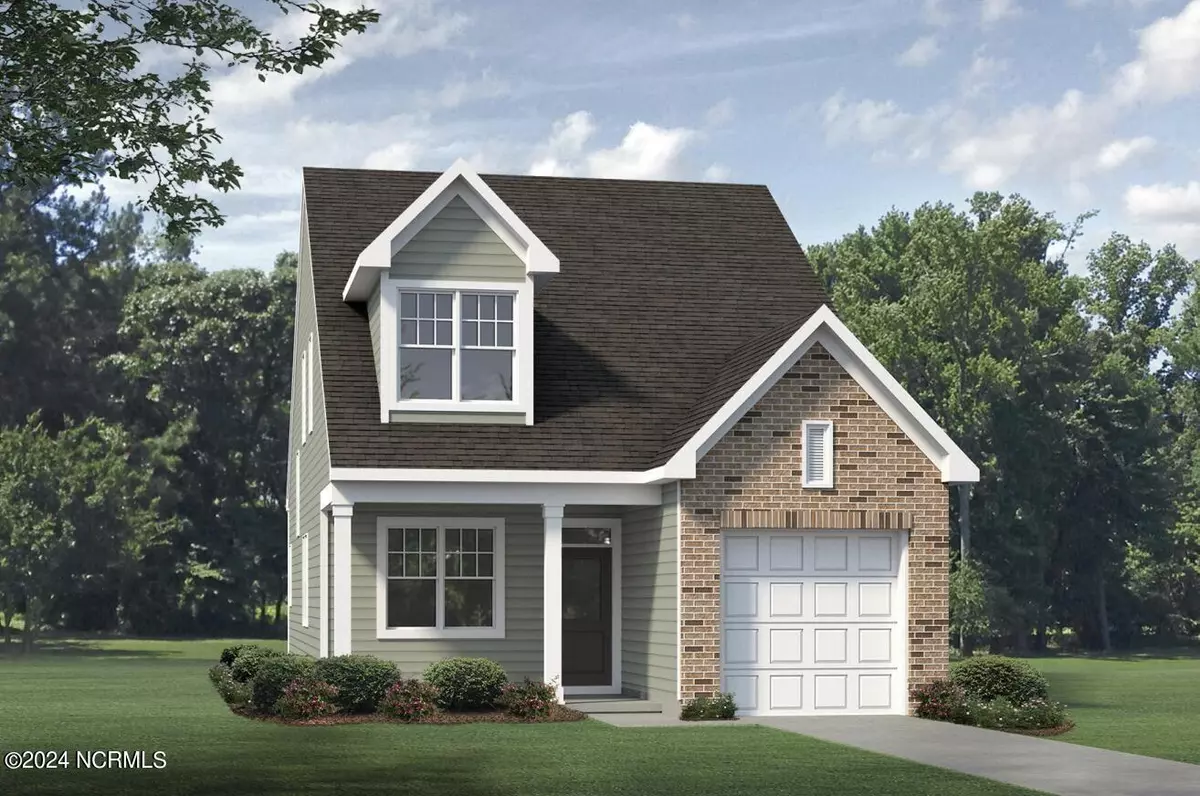$346,100
$346,045
For more information regarding the value of a property, please contact us for a free consultation.
139 Caulfield Road Aberdeen, NC 28315
3 Beds
3 Baths
1,605 SqFt
Key Details
Sold Price $346,100
Property Type Single Family Home
Sub Type Single Family Residence
Listing Status Sold
Purchase Type For Sale
Square Footage 1,605 sqft
Price per Sqft $215
Subdivision Sandy Springs
MLS Listing ID 100444673
Sold Date 08/09/24
Style Wood Frame
Bedrooms 3
Full Baths 2
Half Baths 1
HOA Fees $200
HOA Y/N Yes
Originating Board North Carolina Regional MLS
Year Built 2024
Lot Size 0.270 Acres
Acres 0.27
Lot Dimensions 61x186x61x193
Property Description
The Joyner 3 bed, 2.5 bath floor plan is intelligently designed for open living. As you enter the home from the covered front porch, you experience the inviting space with large
family and dining rooms ready for family fun and entertaining. The thoughtfully laid-out kitchen has everything you need with plenty of cabinet space, bar top with seating and an
ample pantry with wrap-around shelves.
The owner's suite, conveniently located on the first floor, features a sizable bathroom with dual-sink vanity, linen closet, shower, and separate water closet as well as a spacious
walk-in closet. The laundry room and single garage finish out the first floor.
The secondary bedroom has an extension making it 24 feet long. This flex space is suitable for an exercise room, playroom, office, or whatever your family may need. The third
bedroom and guest bath with dual-sink vanity finish out the second floor.
Options include a rear patio and exterior door off the owner's bedroom which is covered and could be converted into a screened porch. If you want even more outdoor living space
contains photos of similar home, selections may vary
[Joyner]
Location
State NC
County Moore
Community Sandy Springs
Direction Hwy 211 to Pee Dee Rd, left on Sandy Springs Rd, Right on Caulfield Rd
Location Details Mainland
Rooms
Primary Bedroom Level Primary Living Area
Interior
Interior Features Master Downstairs, 9Ft+ Ceilings, Ceiling Fan(s), Pantry, Walk-in Shower, Walk-In Closet(s)
Heating Heat Pump, Electric
Flooring LVT/LVP, Carpet, Vinyl
Fireplaces Type None
Fireplace No
Laundry Inside
Exterior
Garage None
Garage Spaces 2.0
Waterfront No
Roof Type Shingle
Porch Covered, Patio, Porch
Parking Type None
Building
Story 2
Foundation Slab
Sewer Municipal Sewer
Water Municipal Water
New Construction Yes
Others
Acceptable Financing Cash, Conventional, FHA, VA Loan
Listing Terms Cash, Conventional, FHA, VA Loan
Special Listing Condition None
Read Less
Want to know what your home might be worth? Contact us for a FREE valuation!

Our team is ready to help you sell your home for the highest possible price ASAP







