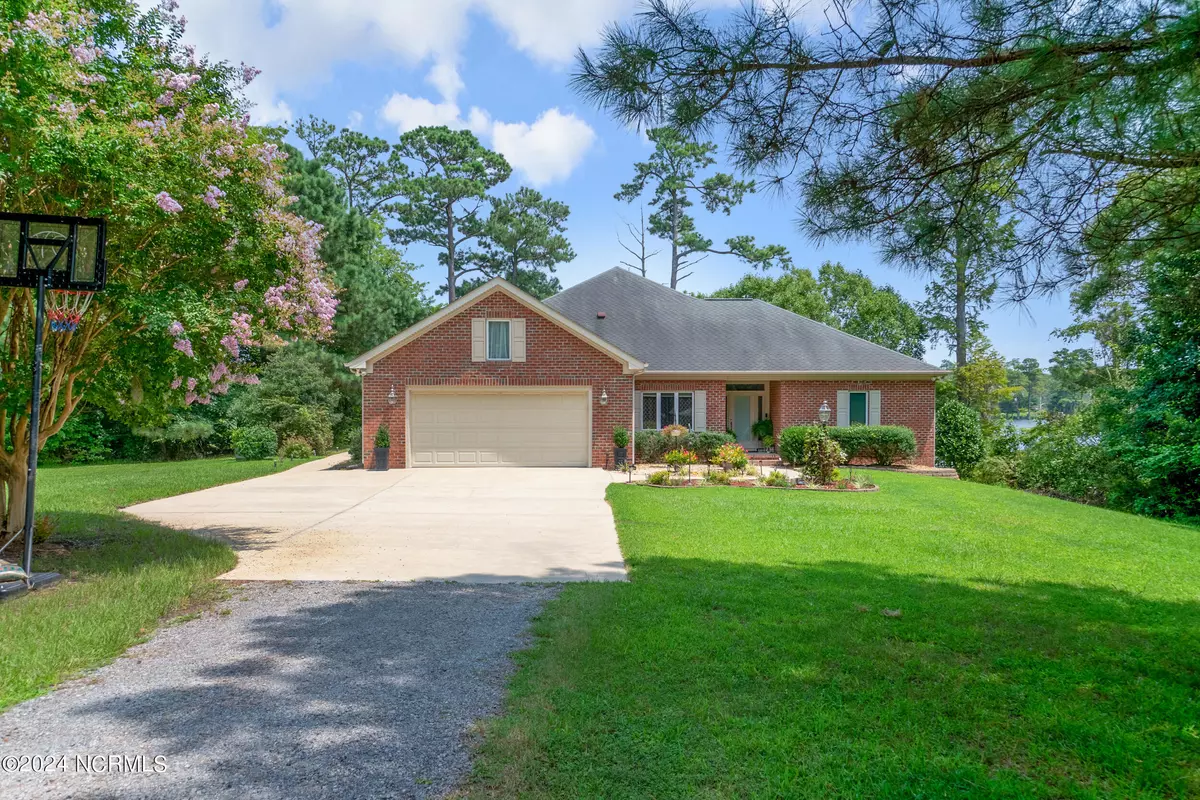$752,425
$725,000
3.8%For more information regarding the value of a property, please contact us for a free consultation.
203 Kennedy CT S Hertford, NC 27944
3 Beds
4 Baths
3,071 SqFt
Key Details
Sold Price $752,425
Property Type Single Family Home
Sub Type Single Family Residence
Listing Status Sold
Purchase Type For Sale
Square Footage 3,071 sqft
Price per Sqft $245
Subdivision Heritage Shores South
MLS Listing ID 100458336
Sold Date 08/30/24
Style Wood Frame
Bedrooms 3
Full Baths 2
Half Baths 2
HOA Fees $400
HOA Y/N Yes
Originating Board North Carolina Regional MLS
Year Built 2002
Annual Tax Amount $3,403
Lot Size 1.342 Acres
Acres 1.34
Lot Dimensions 100x427x103x80x223x225x115
Property Description
Welcome to 203 Kennedy Ct, located in the desirable Heritage Shores Community in South Hertford, NC. This stunning waterfront home offers a perfect blend of luxury and tranquility.
Featuring a spacious split floor plan, this residence is designed for both comfort and privacy. The heart of the home is the living room with vaulted ceilings and a wall of windows, providing breathtaking views of the water.
Step outside to the newly hardscaped backyard, an ideal space for entertaining or relaxing. Boating enthusiasts will appreciate the deep water dock and boat lift, making water access a breeze.
Enjoy peaceful mornings and evenings on the screened-in porch, or take comfort in the security of a whole house generator.
This home truly has it all - a beautiful setting, thoughtful upgrades, and all the amenities you need for waterfront living at its finest.
Location
State NC
County Perquimans
Community Heritage Shores South
Zoning RS
Direction Take Hwy 17 to Snug Harbor Road or Harvey Point Road. Turn onto Pender Road. Turn onto Poor Hill Rd. Follow thru into Heritage Shores Plantation. Make a left onto Wilson Way then at end of Wilson - Drive right into the Driveway for 203 Kennedy Ct- Look for Sign
Location Details Mainland
Rooms
Basement None
Primary Bedroom Level Primary Living Area
Interior
Interior Features Foyer, Whirlpool, Whole-Home Generator, Bookcases, Master Downstairs, Vaulted Ceiling(s), Ceiling Fan(s), Pantry, Walk-in Shower, Walk-In Closet(s)
Heating Electric, Heat Pump, Zoned
Cooling Central Air, Zoned
Flooring Carpet, Tile, Wood
Fireplaces Type None
Fireplace No
Window Features Blinds
Appliance Water Softener, Wall Oven, Refrigerator, Double Oven, Dishwasher, Cooktop - Electric
Laundry Hookup - Dryer, Washer Hookup, Inside
Exterior
Garage Garage Door Opener
Garage Spaces 2.0
Pool None
Utilities Available Water Connected
Waterfront Yes
Waterfront Description Pier,Boat Lift,Bulkhead,Waterfront Comm
View River
Roof Type Architectural Shingle
Accessibility Accessible Doors, Accessible Entrance, Accessible Hallway(s)
Porch Patio, Porch, See Remarks
Parking Type Garage Door Opener
Building
Lot Description Level
Story 1
Entry Level One
Foundation Slab
Sewer Septic On Site
New Construction No
Schools
Elementary Schools Perquimans Central/Hertford Grammar
Middle Schools Perquimans County Middle School
High Schools Perquimans County High School
Others
Tax ID 7866-13-6212.000
Acceptable Financing Cash, Conventional, FHA, USDA Loan, VA Loan
Listing Terms Cash, Conventional, FHA, USDA Loan, VA Loan
Special Listing Condition None
Read Less
Want to know what your home might be worth? Contact us for a FREE valuation!

Our team is ready to help you sell your home for the highest possible price ASAP







