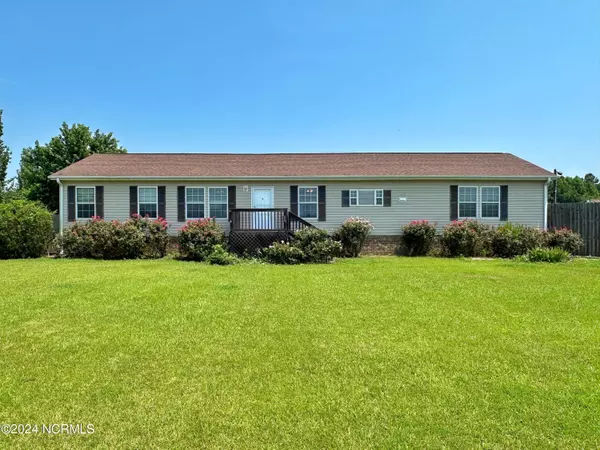$342,800
$335,000
2.3%For more information regarding the value of a property, please contact us for a free consultation.
12030 Old US 70 HWY Cove City, NC 28523
3 Beds
2 Baths
2,079 SqFt
Key Details
Sold Price $342,800
Property Type Single Family Home
Sub Type Single Family Residence
Listing Status Sold
Purchase Type For Sale
Square Footage 2,079 sqft
Price per Sqft $164
Subdivision Not In Subdivision
MLS Listing ID 100456025
Sold Date 08/30/24
Style Wood Frame
Bedrooms 3
Full Baths 2
HOA Y/N No
Originating Board North Carolina Regional MLS
Year Built 2007
Annual Tax Amount $1,215
Lot Size 12.340 Acres
Acres 12.34
Lot Dimensions Irregular
Property Description
Looking to start a mini farm? This unique 12-acre property located between New Bern and Kinston, is just what you need. The property features blueberry bushes, fruit trees to include a persimmon orchard, and few acres ready to plant a garden. At the back of the property, you will find a wooded area with trails that lead to a pond! There is plenty of room for all your storage needs within the workshop or shed. Both outbuildings have electric, including the small chicken coop with pen. Wait there is more! Covered RV storage and a above ground swimming pool. Back at the house you will find 3 bedrooms, 2 full baths and an oversized living room. A kitchen with great counter space, pantry and breakfast area. The oversized living room is open to the formal dining room off the kitchen. Enjoy evenings on the back deck overlooking your mini farm!
Location
State NC
County Craven
Community Not In Subdivision
Zoning Residential
Direction From New Bern,HWY 70W to Cove City Exit. Stay right an go over the railroad tracks.Turn L at traffifc signal onto Old US HWY 70. Home is on rt. From Kinston-go west on E. King. Turn L onto S. Queen-follow NC58-turn L onto New Bern Rd/US 70 Bypass. Turn L towards Dover which becomes Old US 70 which becomes W Kornegay St. turn slight rt onto Wilson-slight rt onto E. Kornegay which becomes OLD US 70
Location Details Mainland
Rooms
Other Rooms Shed(s), Workshop
Basement Crawl Space, None
Primary Bedroom Level Primary Living Area
Interior
Interior Features Workshop, Kitchen Island, Master Downstairs, Ceiling Fan(s), Walk-In Closet(s)
Heating Heat Pump, Electric
Flooring Carpet, Laminate, Vinyl, Wood
Fireplaces Type None
Fireplace No
Appliance Washer, Stove/Oven - Gas, Refrigerator, Dryer, Dishwasher
Laundry Inside
Exterior
Garage Gravel, Unpaved
Carport Spaces 2
Pool Above Ground
Waterfront No
Waterfront Description None
Roof Type Shingle
Porch Deck
Parking Type Gravel, Unpaved
Building
Lot Description Farm, Open Lot, Wooded
Story 1
Entry Level One
Sewer Septic On Site
Water Municipal Water
New Construction No
Schools
Elementary Schools James W. Smith
Middle Schools West Craven
High Schools West Craven
Others
Tax ID 3-044 -11005
Acceptable Financing Cash, Conventional, FHA, USDA Loan, VA Loan
Listing Terms Cash, Conventional, FHA, USDA Loan, VA Loan
Special Listing Condition None
Read Less
Want to know what your home might be worth? Contact us for a FREE valuation!

Our team is ready to help you sell your home for the highest possible price ASAP







