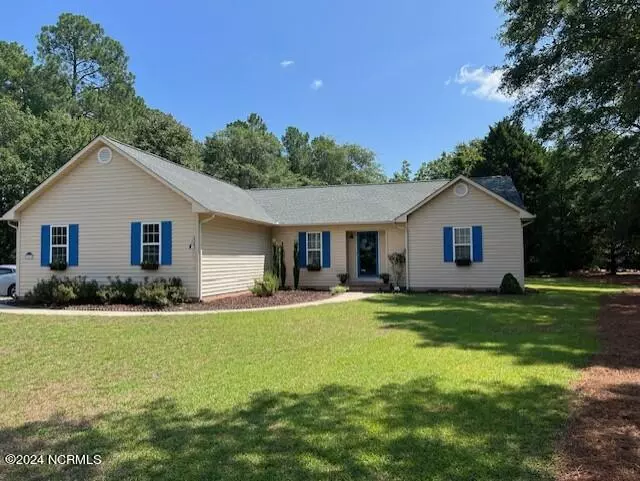$362,000
$354,900
2.0%For more information regarding the value of a property, please contact us for a free consultation.
109 Stallion DR West End, NC 27376
3 Beds
2 Baths
1,782 SqFt
Key Details
Sold Price $362,000
Property Type Single Family Home
Sub Type Single Family Residence
Listing Status Sold
Purchase Type For Sale
Square Footage 1,782 sqft
Price per Sqft $203
Subdivision 7 Lakes North
MLS Listing ID 100458870
Sold Date 08/29/24
Style Wood Frame
Bedrooms 3
Full Baths 2
HOA Fees $1,300
HOA Y/N Yes
Originating Board North Carolina Regional MLS
Year Built 1995
Lot Size 1.030 Acres
Acres 1.03
Lot Dimensions 194x228x173x247
Property Description
Come out and see this lovely well-maintained, updated ranch with a fenced-in backyard, vaulted ceilings, and spacious living on an extra large corner lot in the beautiful gated community of Seven Lakes North. This home also offers a charming sunroom for entertaining family and friends all year long.
Enjoy all of the amenties that Seven Lakes North and South has to offer with a community swimming pool, beach access, boating and fishing in spring-fed lakes, horse stables, tennis, basketball, bocce, and pickleball courts, playgrounds, community clubhouse, private fitness center and golf course with restaurant. This gated community has so much to offer for families or retirees who are looking for an active lifestyle!
Location
State NC
County Moore
Community 7 Lakes North
Zoning Residential
Direction From Pinehurst, take 211 W to Seven Lakes Drive and turn right. Go down to the Seven Lakes North gatehouse and turn Left. Once past the gatehouse, take the first left onto Shanendoah, then turn Right onto Stallion Drive... house will be on the right.
Location Details Mainland
Rooms
Basement Crawl Space
Primary Bedroom Level Primary Living Area
Interior
Interior Features Vaulted Ceiling(s), Ceiling Fan(s), Walk-In Closet(s)
Heating Heat Pump, Electric
Cooling Central Air
Flooring Carpet, Tile, Wood
Appliance Refrigerator, Microwave - Built-In, Dishwasher
Exterior
Garage Spaces 2.0
Waterfront No
Roof Type Shingle
Porch None
Building
Lot Description Corner Lot
Story 1
Entry Level One
Sewer Septic On Site
Water Municipal Water
New Construction No
Schools
Elementary Schools West End Elementary
Middle Schools West Pine Middle
High Schools Pinecrest High
Others
Tax ID 00028561
Acceptable Financing Cash, Conventional, FHA, VA Loan
Listing Terms Cash, Conventional, FHA, VA Loan
Special Listing Condition None
Read Less
Want to know what your home might be worth? Contact us for a FREE valuation!

Our team is ready to help you sell your home for the highest possible price ASAP







