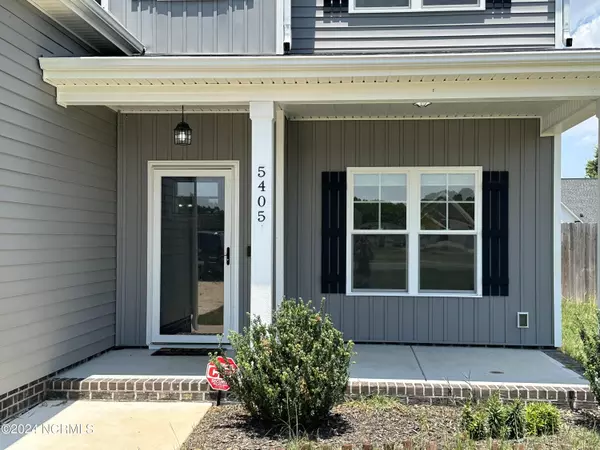$312,000
$312,000
For more information regarding the value of a property, please contact us for a free consultation.
5405 Wayne Memorial DR Pikeville, NC 27863
3 Beds
3 Baths
2,226 SqFt
Key Details
Sold Price $312,000
Property Type Single Family Home
Sub Type Single Family Residence
Listing Status Sold
Purchase Type For Sale
Square Footage 2,226 sqft
Price per Sqft $140
Subdivision Planters Ridge
MLS Listing ID 100452770
Sold Date 09/03/24
Style Wood Frame
Bedrooms 3
Full Baths 2
Half Baths 1
HOA Y/N No
Originating Board North Carolina Regional MLS
Year Built 2021
Annual Tax Amount $1,763
Lot Size 0.460 Acres
Acres 0.46
Lot Dimensions 100x210x97x210
Property Description
Gorgeous 3 Bed, 2.5 Bath Home w/almost Half an Acre. NO HOA! Sellers offering $5K Concession to Buyer! The JUSTUS II Floor Plan features an Open Floor Plan Concept, Living room with Gas Log Fireplace insert, Dining area w/Trey Ceiling on Beautiful LVP Flooring. Kitchen Boasts Granite Countertops, Granite Island, Tile Backsplash, Stainless Steel Appliances, Pantry, Breakfast Bar and a Breakfast Nook also on LVP Flooring. Master Suite with Trey Ceiling, and TWO Walk-in Closets. The Master Bath features Granite Countertops, Dual Vanity, Soaking Tub & Separate Shower. Two additional Spacious Bedrooms, a Full Bath and a Laundry room upstairs for convenience and ease. Bonus room is perfect for an Office or Man-cave. All Bedrooms and Bonus room have Fans. You'll love the FULLY Fenced-in Backyard allowing your Kids and Pets to run around and Play, Perfect to enjoy Cookouts with your Family and friends. Enjoy your morning coffee in the Screened-in Back porch with a Fan. Kitchen Fridge, Washer & Dryer, Garage Freezer, TV Mount Conveys. Sellers have CPI Security system and Monthly Pest contract. Close to 70 Bypass, SJAFB and Local Amenities.
Location
State NC
County Wayne
Community Planters Ridge
Zoning AG
Direction Take US-70 BYP/Take Wayne Memorial Exit, left on Wayne Memorial Dr, Home on Left right after entrance to Planters Ridge
Location Details Mainland
Rooms
Primary Bedroom Level Non Primary Living Area
Interior
Interior Features Kitchen Island, Ceiling Fan(s), Pantry, Walk-In Closet(s)
Heating Electric, Heat Pump
Cooling Central Air
Window Features Blinds
Exterior
Garage Concrete
Garage Spaces 2.0
Utilities Available Water Connected
Waterfront No
Roof Type Shingle,Composition
Porch Covered, Patio, Porch, Screened
Parking Type Concrete
Building
Story 2
Entry Level Two
Foundation Slab
Sewer Septic On Site
New Construction No
Schools
Elementary Schools Northeast
Middle Schools Norwayne
High Schools Charles Aycock
Others
Tax ID 3632619096
Acceptable Financing Cash, Conventional, FHA, USDA Loan, VA Loan
Listing Terms Cash, Conventional, FHA, USDA Loan, VA Loan
Special Listing Condition None
Read Less
Want to know what your home might be worth? Contact us for a FREE valuation!

Our team is ready to help you sell your home for the highest possible price ASAP







