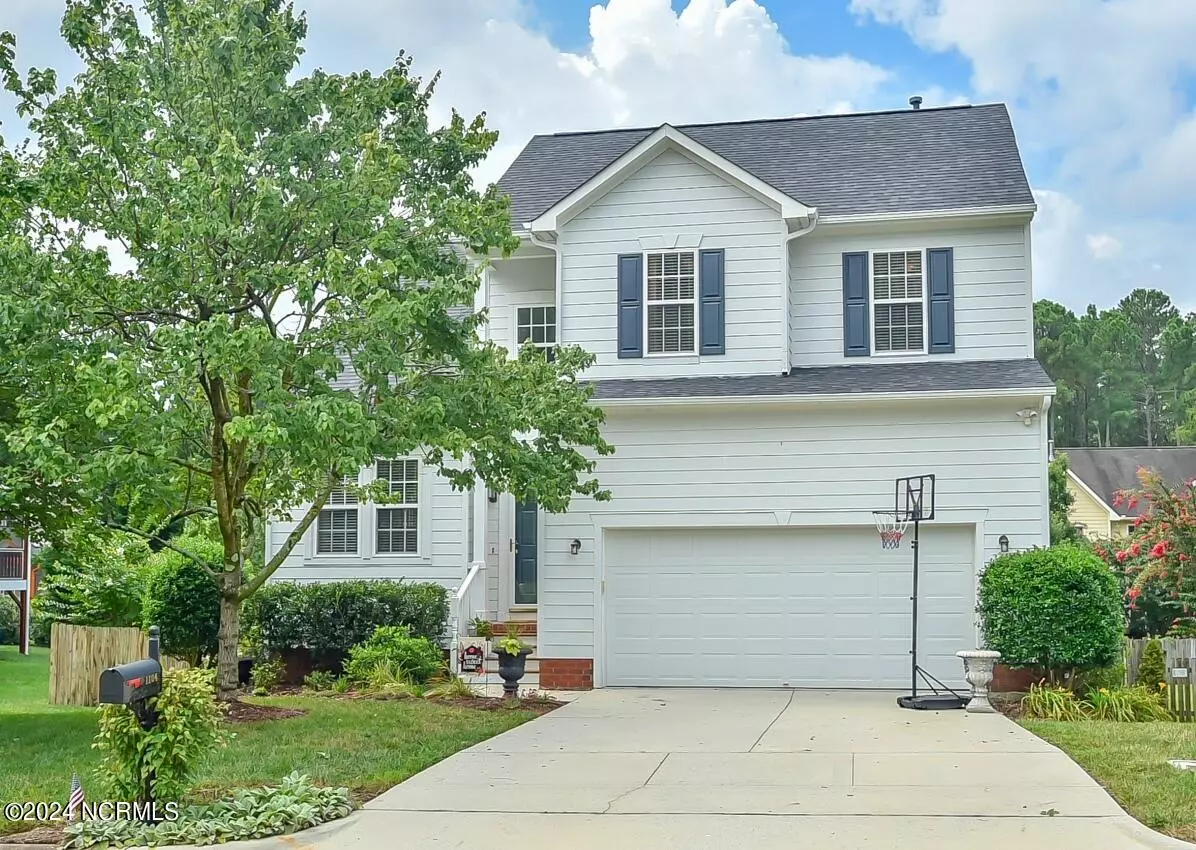$560,000
$550,000
1.8%For more information regarding the value of a property, please contact us for a free consultation.
1104 Professor PL Durham, NC 27713
4 Beds
3 Baths
1,919 SqFt
Key Details
Sold Price $560,000
Property Type Single Family Home
Sub Type Single Family Residence
Listing Status Sold
Purchase Type For Sale
Square Footage 1,919 sqft
Price per Sqft $291
Subdivision Chancellor'S Ridge
MLS Listing ID 100456810
Sold Date 09/04/24
Style Wood Frame
Bedrooms 4
Full Baths 2
Half Baths 1
HOA Fees $524
HOA Y/N Yes
Originating Board North Carolina Regional MLS
Year Built 2002
Annual Tax Amount $3,449
Lot Size 7,405 Sqft
Acres 0.17
Lot Dimensions 58x112x60x111
Property Description
Welcome to 1104 Professor Place in Chancellors Ridge, a beautiful home, great community, and fabulous location. This very special home is move-in ready and has everything you want: 4 bedrooms, 2 1/2 baths, an open floor plan, a 2 car garage, a level .17 acre lot, a fenced backyard, and more. The home's system and improvement details include fresh exterior and interior paint in 2024, a roof in 2020, HVAC on the first floor in 2019, HVAC on the second floor in 2014, a water heater in 2022, quartz kitchen counters in 2019, LVP flooring on the main level in 2019, deck flooring in 2019, a backyard paver patio in 2020, an oven in 2023, a dishwasher in 2019 and many aesthetic upgrades throughout. Special features include a gas log fireplace in the family room, a kitchen pantry, a main-level laundry room, a retractable awning over the deck, a walk-in crawlspace, a garage with loft storage and a workbench. Great neighborhood with a pool, new playground, and clubhouse. Conveniently located to The Streets of Southpoint, American Tobacco Trail, Jordan Lake, Durham Bulls Athletic Park, DPAC, I-40, Duke, UNC and RTP
Location
State NC
County Durham
Community Chancellor'S Ridge
Zoning RES
Direction Take !-40 to exit 274 (Hwy 751), South on 751, left on Chancellors Ridge Dr, Left again on Chancellors Ridge Dr, left on Baccalaureate Blvd, right on Professor Pl, home will be on the right.
Location Details Mainland
Rooms
Basement Crawl Space, None
Primary Bedroom Level Primary Living Area
Interior
Interior Features Foyer, Pantry, Eat-in Kitchen
Heating Gas Pack, Forced Air, Natural Gas
Cooling Central Air
Flooring LVT/LVP, Carpet
Fireplaces Type Gas Log
Fireplace Yes
Appliance Self Cleaning Oven, Range, Microwave - Built-In, Dishwasher
Laundry Inside
Exterior
Garage Concrete, Garage Door Opener
Garage Spaces 2.0
Pool None
Utilities Available Water Connected, Sewer Connected, Natural Gas Connected
Waterfront No
Roof Type Shingle
Porch Deck, Patio
Parking Type Concrete, Garage Door Opener
Building
Story 2
Entry Level Two
New Construction No
Schools
Elementary Schools Lyon'S Farm Elementary
Middle Schools Githens
High Schools Jordan
Others
Tax ID 150395
Acceptable Financing Cash, Conventional, FHA, VA Loan
Listing Terms Cash, Conventional, FHA, VA Loan
Special Listing Condition None
Read Less
Want to know what your home might be worth? Contact us for a FREE valuation!

Our team is ready to help you sell your home for the highest possible price ASAP







