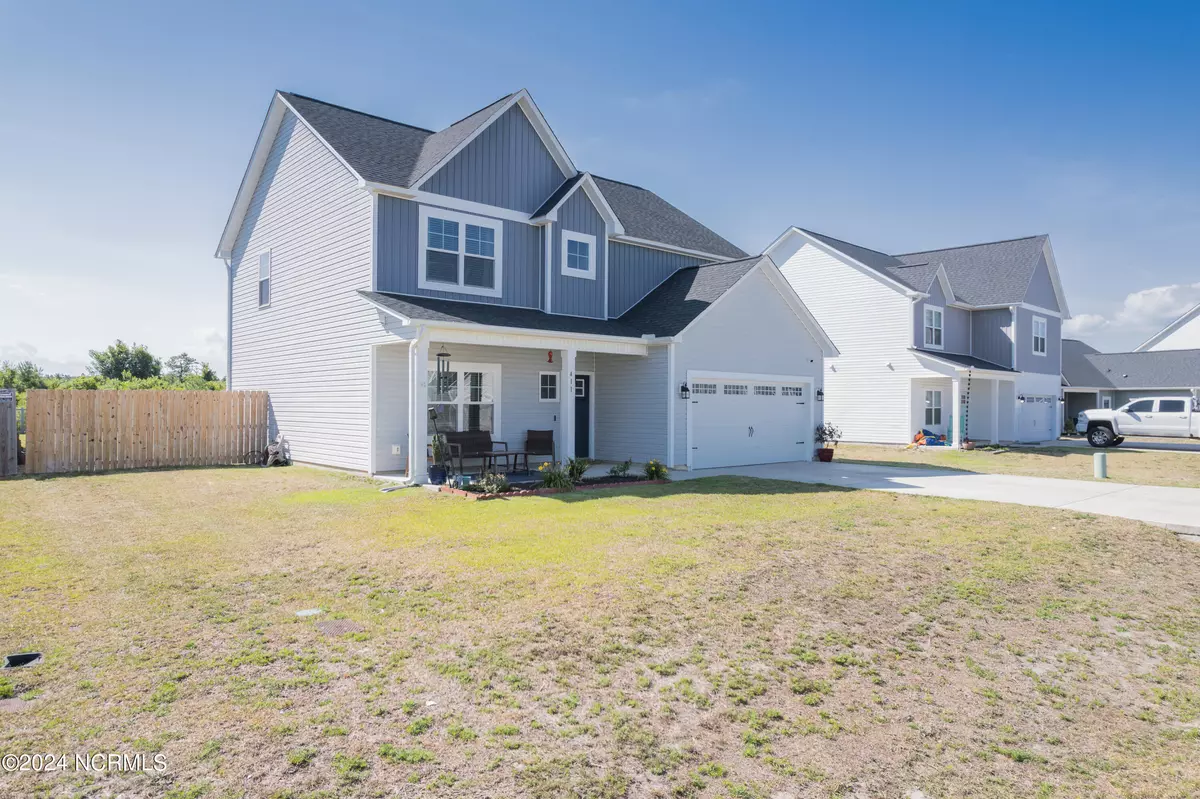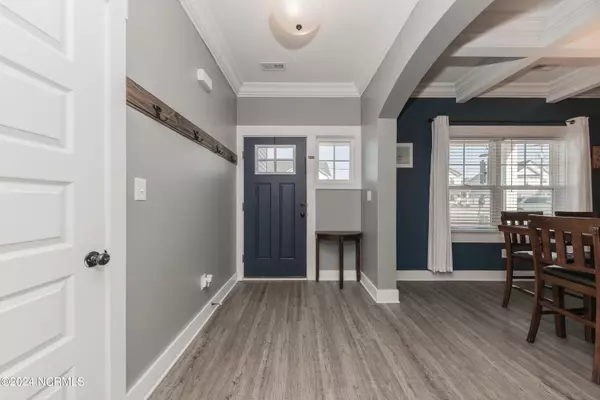$327,500
$339,999
3.7%For more information regarding the value of a property, please contact us for a free consultation.
411 Elgin RD Hubert, NC 28539
3 Beds
3 Baths
2,150 SqFt
Key Details
Sold Price $327,500
Property Type Single Family Home
Sub Type Single Family Residence
Listing Status Sold
Purchase Type For Sale
Square Footage 2,150 sqft
Price per Sqft $152
Subdivision Highlands At Queens Creek
MLS Listing ID 100451539
Sold Date 09/04/24
Style Wood Frame
Bedrooms 3
Full Baths 2
Half Baths 1
HOA Fees $625
HOA Y/N Yes
Originating Board North Carolina Regional MLS
Year Built 2019
Annual Tax Amount $1,650
Lot Size 0.440 Acres
Acres 0.44
Lot Dimensions 75x270x64x282
Property Description
Seller is offering $5,000 to the buyer to use as you choose. This house has everything you would want in a home. It oozes warmth with open space. Three large bedrooms , bonus room, 2 1/2 baths. Granite/quartz counter tops , recessed lighting, formal dining room, TWO pantry's --repeat TWO pantry's, lots of storage, 2 car garage, and a fenced in back yard that still provides a clear view of nature . Community pool, Playground, and Clubhouse are all at your fingertips in the Highlands at Queens Creek. Located 10 minutes from the back gate, minutes away from Downtown Swansboro and Emerald Isle area shopping and dining. Please schedule your appointment soon. Motivated Seller.
Location
State NC
County Onslow
Community Highlands At Queens Creek
Zoning R-15
Direction Take Hwy 24 East towards Swansboro, turn right onto Queens Creek Rd, turn right onto Queens Haven Rd., then left onto Inverness Dr., bear right to stay on Inverness Dr., turn right onto Elgin Dr.
Location Details Mainland
Rooms
Primary Bedroom Level Non Primary Living Area
Interior
Interior Features Foyer, Ceiling Fan(s), Pantry, Walk-in Shower
Heating Electric, Heat Pump
Cooling Central Air
Flooring Carpet, Laminate
Fireplaces Type None
Fireplace No
Appliance Stove/Oven - Electric, Refrigerator, Microwave - Built-In, Dishwasher
Laundry Inside
Exterior
Garage On Site
Garage Spaces 2.0
Waterfront No
Roof Type Architectural Shingle
Porch Covered, Patio, Porch
Parking Type On Site
Building
Story 2
Entry Level Two
Foundation Slab
Sewer Septic Off Site
Water Municipal Water
New Construction No
Schools
Elementary Schools Queens Creek
Middle Schools Swansboro
High Schools Swansboro
Others
Tax ID 1313a-194
Acceptable Financing Cash, Conventional, FHA, USDA Loan, VA Loan
Listing Terms Cash, Conventional, FHA, USDA Loan, VA Loan
Special Listing Condition None
Read Less
Want to know what your home might be worth? Contact us for a FREE valuation!

Our team is ready to help you sell your home for the highest possible price ASAP







