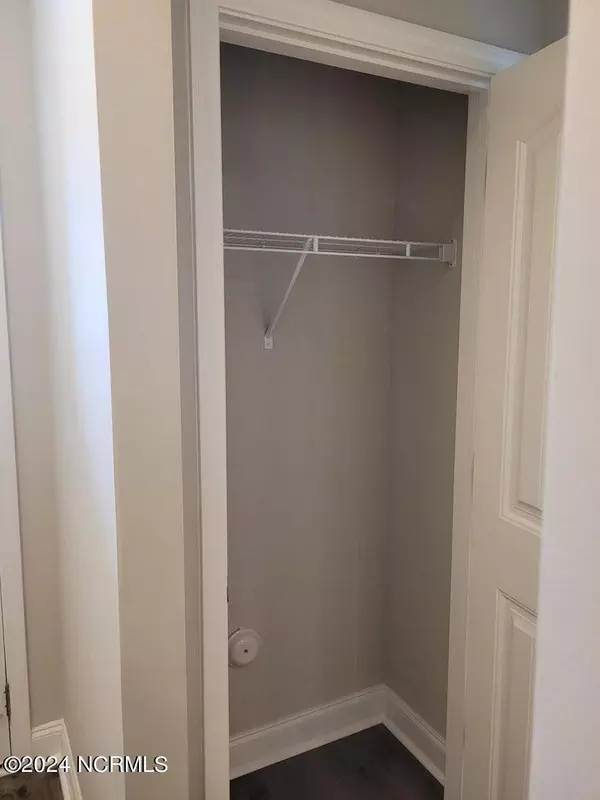$421,300
$420,000
0.3%For more information regarding the value of a property, please contact us for a free consultation.
702 Foggy Crossing CT Aberdeen, NC 28315
4 Beds
3 Baths
2,469 SqFt
Key Details
Sold Price $421,300
Property Type Single Family Home
Sub Type Single Family Residence
Listing Status Sold
Purchase Type For Sale
Square Footage 2,469 sqft
Price per Sqft $170
Subdivision Sandy Springs
MLS Listing ID 100455555
Sold Date 09/06/24
Style Wood Frame
Bedrooms 4
Full Baths 3
HOA Fees $290
HOA Y/N Yes
Originating Board North Carolina Regional MLS
Year Built 2019
Annual Tax Amount $2,989
Lot Size 0.350 Acres
Acres 0.35
Lot Dimensions 86.7x118.32x85.9x161.3
Property Description
Experience unparalleled comfort and style in this meticulously crafted 4-bedroom, 3-bathroom home situated in the serene community of Sandy Springs. This residence seamlessly blends modern amenities with timeless elegance, providing an ideal retreat for all.
This home features four bedrooms and three full bathrooms, including a luxurious owner's suite located on the main floor. The suite boasts a spacious walk-in custom closet, a rejuvenating walk-in shower, a relaxing soaking tub, and double vanities.
The expansive open concept living area integrates a beautiful kitchen, dining space, and inviting living room, creating an ideal environment for gatherings and daily living. Step outside to your private backyard, fully fenced for privacy and security, with a sprawling covered patio perfect for outdoor entertaining and leisure.
Nestled in a quiet neighborhood of Sandy Springs, this home offers proximity to Fort Liberty and Camp MacKall, along with easy access to dining, shopping, and recreational amenities. Additional features include well-appointed secondary bedrooms and bathrooms, high ceilings with abundant natural light, a modern kitchen with premium appliances and sleek countertops, a separate laundry room on the main level, and a two-car garage with extra storage space.
Location
State NC
County Moore
Community Sandy Springs
Zoning R-20
Direction From S May St Turn left onto E Indiana Ave Turn right onto S Bethesda Rd. Turn right onto Bethesda Rd Turn Left onto Pee Dee Rd Turn Left onto Sandy Springs Rd Turn left onto Foggy Crossing Ct House will be on the right.
Location Details Mainland
Rooms
Primary Bedroom Level Primary Living Area
Interior
Interior Features Kitchen Island, Master Downstairs, 9Ft+ Ceilings, Pantry, Walk-in Shower, Walk-In Closet(s)
Heating Electric, Heat Pump
Cooling Central Air
Flooring Carpet, Vinyl
Window Features Blinds
Laundry Inside
Exterior
Garage Concrete, Garage Door Opener
Garage Spaces 2.0
Waterfront No
Roof Type Shingle
Porch Porch
Parking Type Concrete, Garage Door Opener
Building
Story 2
Entry Level Two
Foundation Slab
Sewer Municipal Sewer
Water Municipal Water
New Construction No
Schools
Elementary Schools Aberdeeen Elementary
Middle Schools Southern Middle
High Schools Pinecrest High
Others
Tax ID 20180459
Acceptable Financing Cash, Conventional, FHA, USDA Loan, VA Loan
Listing Terms Cash, Conventional, FHA, USDA Loan, VA Loan
Special Listing Condition None
Read Less
Want to know what your home might be worth? Contact us for a FREE valuation!

Our team is ready to help you sell your home for the highest possible price ASAP







