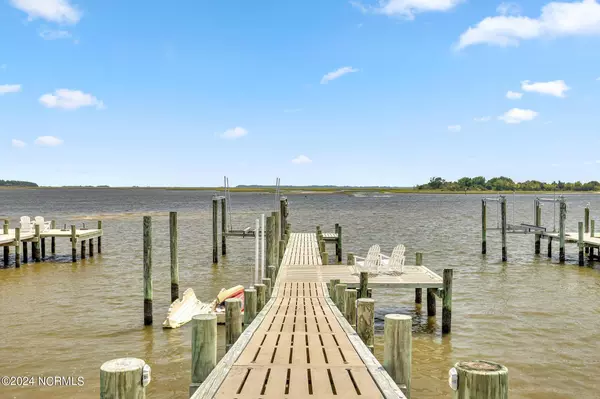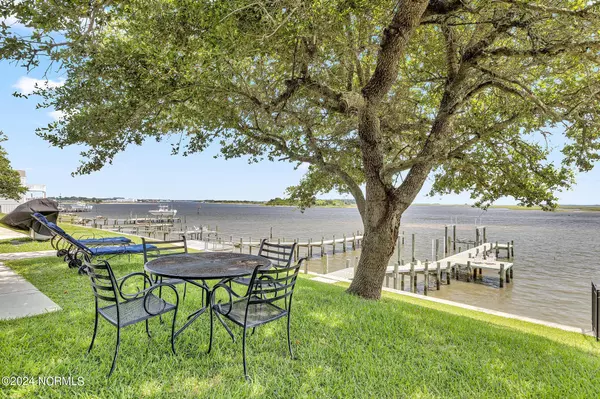$1,145,000
$1,175,000
2.6%For more information regarding the value of a property, please contact us for a free consultation.
419 S Elm ST Swansboro, NC 28584
3 Beds
4 Baths
2,000 SqFt
Key Details
Sold Price $1,145,000
Property Type Single Family Home
Sub Type Single Family Residence
Listing Status Sold
Purchase Type For Sale
Square Footage 2,000 sqft
Price per Sqft $572
Subdivision Edgewater Height
MLS Listing ID 100459253
Sold Date 09/06/24
Style Wood Frame
Bedrooms 3
Full Baths 3
Half Baths 1
HOA Y/N No
Originating Board North Carolina Regional MLS
Year Built 1946
Lot Size 5,227 Sqft
Acres 0.12
Lot Dimensions 50x109x50x110
Property Description
Welcome to The Captain's Cottage, a unique and charming waterfront home nestled within walking distance to historic downtown Swansboro and just 20 minutes to the beach. This one-of-a-kind waterfront home invites you to experience the serene and breezy lifestyle of coastal living, with stunning views and charming historic details that capture the essence of Swansboro's rich heritage; the friendly city by the sea. The quaint attractive yard invites you to relax and enjoy outdoor seating on the lawn, where you can savor breathtaking sunsets, enjoy the sights of local birds, jumping mullets and dolphin pods, as well as watching the parade of sail boats migrate in the spring and fall. Imagine this all from your very own backyard! The Captain's Cottage embodies the coastal charm of southern living. Imagine dinners on the lawn overlooking the water, mornings spent kayaking along the barrier islands, strolling to downtown Swansboro where history and modern amenities blend seamlessly and the annual Swanfest where local artist are featured from late May through early September in the open pavilion and restaurants. This home is more than just a place to live, it's a lifestyle that invites you to slow down, savor the moment, and embrace the beauty of coastal living. Step into the basement floor, with an additional 700 plus square feet, where a versatile flex room welcomes you with possibilities—perfect for a game room or casual entertaining space. A cozy additional room offers a quiet nook for reading or working, while a full bathroom with a shower ensures convenience. There's ample storage space available for all your outdoor gear and essentials, from cornhole boards to kayak paddles and boating accessories. Head up to the first floor, where the airy living spaces bathed in natural light immediately draw you in. The first living area, with its abundant windows, creates a bright ambiance, ideal for relaxing while taking in the sweeping views of the Intracoastal Waterway. The second living area, featuring a charming brick fireplace, provides a cozy retreat for gathering with friends and family or curling up with a good book The dining area, breakfast nook and charming kitchen add to the home's coastal charm, making it an inviting space for hosting dinners or family game nights. Two inviting bedrooms on this floor offer comfort and tranquility, complemented by a shared full bathroom with a dressing area and a large closet for storage. A quiet reading nook between the bedrooms offers a peaceful escape, while a conveniently located half bath completes the layout. The second floor is a true sanctuary, boasting panoramic water views that stretch across the Intracoastal Waterway and barrier islands such as Higgins Island and Shark Tooth Island, just around the corner. The spacious third bedroom can comfortably accommodate two queen beds, making it a versatile space for guests or family, as an art studio, office or even a music room. The full bathroom features double sinks and a shower, with a large closet nearby providing ample storage. Embrace the outdoor coastal lifestyle with a large private dock, boat lift, and kayak launch. Boaters will delight in the convenience of the boat lift that can accommodate a 24-foot boat, while kayakers will appreciate the easy access to the water. The quaint back yard beckons for alfresco dining and sunset watching, where you can unwind with a glass of wine and the day's fresh catch, right from your own backyard. Come home to The Captain's Cottage and let the gentle breezes and coastal charm welcome you to your new waterfront paradise.
Location
State NC
County Onslow
Community Edgewater Height
Zoning R-6SF
Direction Corbett Ave to S Water St to S Elm St. House on the left.
Location Details Mainland
Rooms
Basement Partially Finished, Exterior Entry
Primary Bedroom Level Primary Living Area
Interior
Interior Features Ceiling Fan(s), Walk-In Closet(s)
Heating Electric, Heat Pump
Cooling Central Air
Flooring LVT/LVP, Carpet, Vinyl
Fireplaces Type Gas Log
Fireplace Yes
Window Features Blinds
Appliance Washer, Stove/Oven - Electric, Refrigerator, Dryer, Dishwasher
Laundry Inside
Exterior
Exterior Feature None
Garage On Site
Waterfront Yes
Waterfront Description Boat Lift,Bulkhead,ICW View
View Water
Roof Type Architectural Shingle
Porch None
Parking Type On Site
Building
Story 2
Entry Level One and One Half
Foundation Block
Sewer Municipal Sewer
Water Municipal Water
Structure Type None
New Construction No
Schools
Elementary Schools Swansboro
Middle Schools Swansboro
High Schools Swansboro
Others
Tax ID 008072
Acceptable Financing Cash, Conventional
Listing Terms Cash, Conventional
Special Listing Condition None
Read Less
Want to know what your home might be worth? Contact us for a FREE valuation!

Our team is ready to help you sell your home for the highest possible price ASAP







