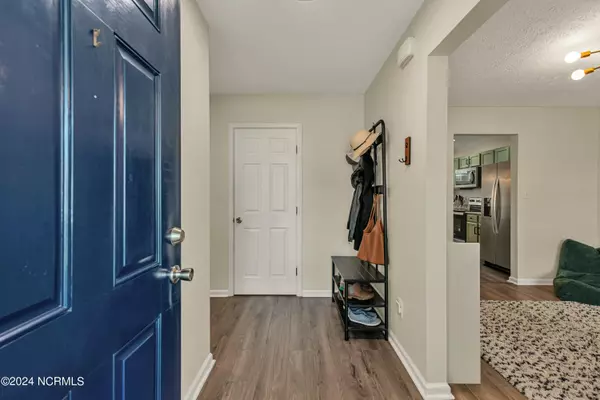$312,500
$312,500
For more information regarding the value of a property, please contact us for a free consultation.
116 Tanbark DR Jacksonville, NC 28546
4 Beds
3 Baths
2,164 SqFt
Key Details
Sold Price $312,500
Property Type Single Family Home
Sub Type Single Family Residence
Listing Status Sold
Purchase Type For Sale
Square Footage 2,164 sqft
Price per Sqft $144
Subdivision Aragona Village
MLS Listing ID 100455318
Sold Date 09/09/24
Style Wood Frame
Bedrooms 4
Full Baths 2
Half Baths 1
HOA Y/N No
Originating Board North Carolina Regional MLS
Year Built 2007
Annual Tax Amount $1,553
Lot Size 10,890 Sqft
Acres 0.25
Lot Dimensions 70 x 141 x 88 x 140
Property Description
Welcome to 116 Tanbark Drive!
This roomy 4 bedroom, 2.5 bath has been tastefully updated with special touches located throughout the home. As you step from the front porch into the foyer you will find the formal dining room to your right. From there, the kitchen, casual dining area and living room share an open floor plan which seamlessly flows from one space to the next. The whole living area is bathed in natural light compliments of 4 large beautiful windows. The kitchen features soft close cabinets, granite countertops, a new backsplash and a large pantry to ensure there is a place for everything. In 2022, new LVP was added to the kitchen and dining room.
Heading upstairs you will find all 4 bedrooms, the laundry room and 2 additional bathrooms. Each bedroom has generously sized closets, with the master featuring 2 walk in closets. New carpet upstairs was added in 2021. Both the downstairs and upstairs baths have been renovated with tile flooring and new vanities. Upgrades for 2023 included cabinets in the laundry room and a new hot water heater. Digital thermostats, adjustable lighting and fans, color matched wainscoting and blinds all add beauty and value.
Easy access to the oversized rear deck is convenient from the dining room. There is plenty of space for grilling, relaxing or entertaining.
To fully appreciate this home it must be seen in person! Schedule your showing today!
Location
State NC
County Onslow
Community Aragona Village
Zoning R-7
Direction From Piney Green Road, turn onto Balsam Rd. Turn Right onto Tanbark. Home will be on the left.
Location Details Mainland
Rooms
Other Rooms Shed(s)
Basement None
Primary Bedroom Level Primary Living Area
Interior
Interior Features Ceiling Fan(s), Pantry, Walk-in Shower, Eat-in Kitchen, Walk-In Closet(s)
Heating Heat Pump, Electric
Flooring LVT/LVP, Carpet
Window Features Blinds
Appliance Stove/Oven - Electric, Refrigerator, Microwave - Built-In, Dishwasher
Laundry Inside
Exterior
Exterior Feature None
Garage Off Street, On Site, Paved
Garage Spaces 2.0
Pool None
Waterfront No
Waterfront Description None
Roof Type Architectural Shingle
Accessibility None
Porch Covered, Deck, Porch
Parking Type Off Street, On Site, Paved
Building
Story 2
Entry Level Two
Foundation Slab
Sewer Municipal Sewer
Water Municipal Water
Structure Type None
New Construction No
Schools
Elementary Schools Morton
Middle Schools Hunters Creek
High Schools White Oak
Others
Tax ID 068373
Acceptable Financing Cash, Conventional, FHA, USDA Loan, VA Loan
Listing Terms Cash, Conventional, FHA, USDA Loan, VA Loan
Special Listing Condition None
Read Less
Want to know what your home might be worth? Contact us for a FREE valuation!

Our team is ready to help you sell your home for the highest possible price ASAP







