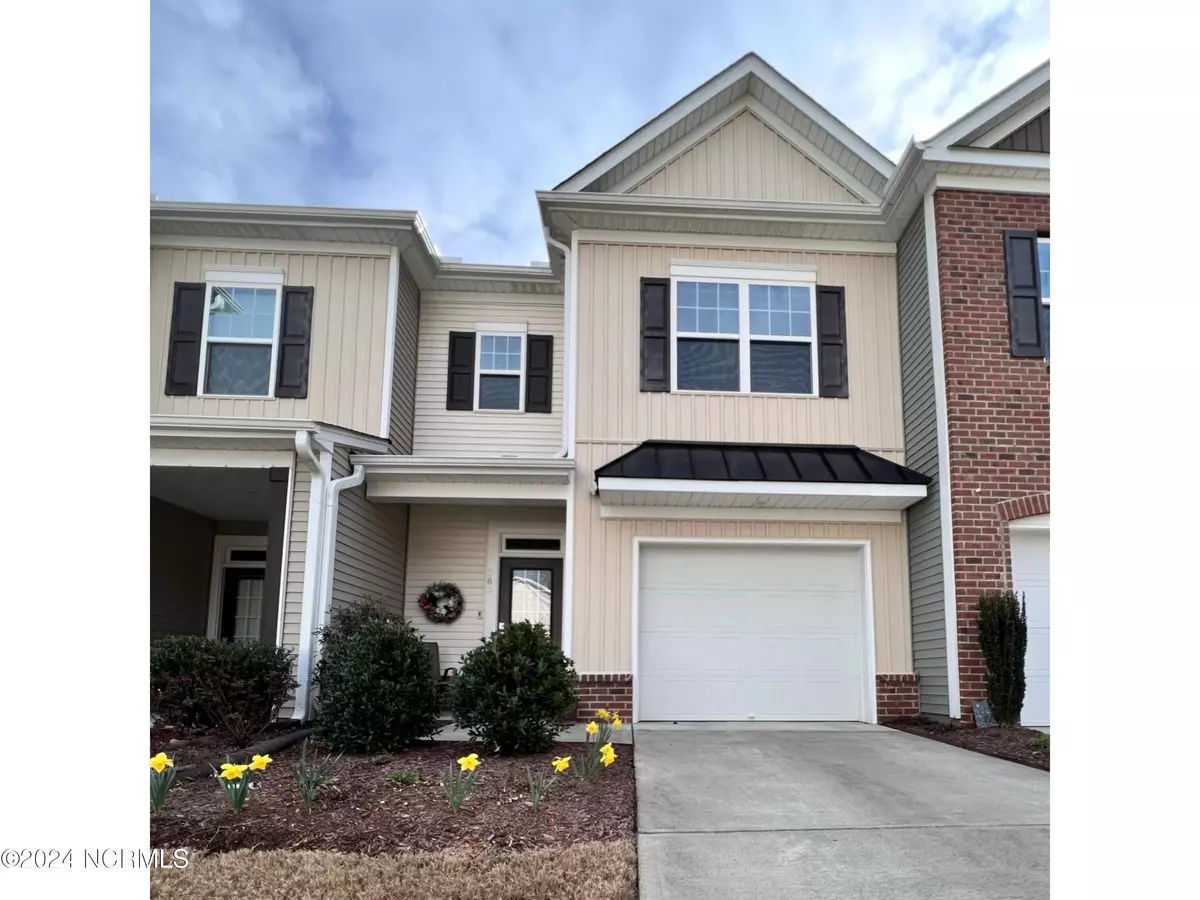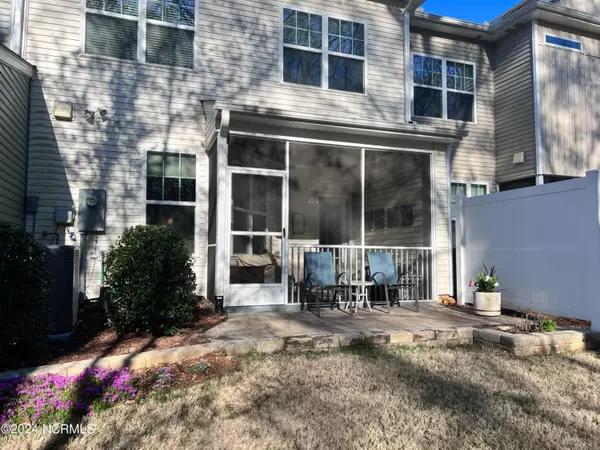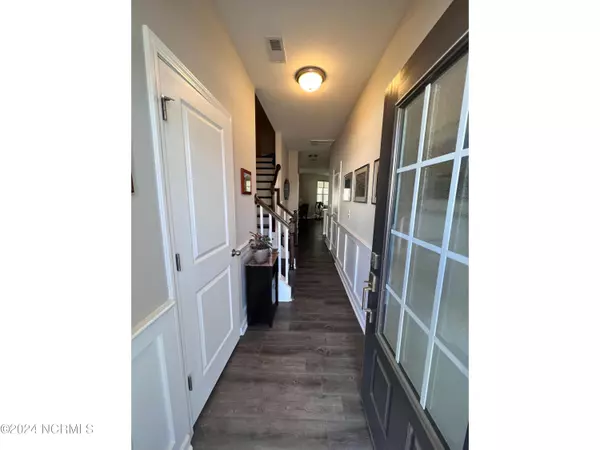$377,000
$376,500
0.1%For more information regarding the value of a property, please contact us for a free consultation.
565 Summit Trail DR Hillsborough, NC 27278
3 Beds
3 Baths
1,650 SqFt
Key Details
Sold Price $377,000
Property Type Townhouse
Sub Type Townhouse
Listing Status Sold
Purchase Type For Sale
Square Footage 1,650 sqft
Price per Sqft $228
MLS Listing ID 100454366
Sold Date 09/09/24
Bedrooms 3
Full Baths 2
Half Baths 1
HOA Fees $2,160
HOA Y/N Yes
Originating Board North Carolina Regional MLS
Year Built 2018
Annual Tax Amount $3,396
Lot Size 2,178 Sqft
Acres 0.05
Lot Dimensions 22x98x22x98
Property Description
Townhouse coming for sale in desirable Waterstone neighborhood, across from UNC Hospital in Hillsborough. Just a 5-minute drive to the quaint downtown Hillsborough, with shopping, hiking, history, and culture. Built in 2018, this 3BR unit has many upgrades: screened porch and outdoor patio overlooking the woods, upgraded appliances, smart home features, custom Elfa master closet, and built-in storage in garage and all closets. Downstairs has a living room, dining area, kitchen, and half bath. Upstairs has 3 bedrooms, 2 bathrooms, laundry room. There's also attic storage and a 1-car garage. All appliances included. Sale date flexible summer 2024.
Location
State NC
County Orange
Community Other
Zoning na
Direction Harmony at Waterstone is located on Waterstone Drive across from UNC Hillsborough Hospital.
Location Details Mainland
Interior
Interior Features Ceiling Fan(s), Walk-In Closet(s)
Heating Other-See Remarks, Electric
Cooling Central Air
Fireplaces Type None
Fireplace No
Appliance Washer, Refrigerator, Dishwasher, Continuous Cleaning Oven
Exterior
Garage Attached
Garage Spaces 1.0
Utilities Available Other
Waterfront No
Roof Type Composition
Porch Patio
Parking Type Attached
Building
Story 2
Entry Level Two
Foundation See Remarks
New Construction No
Schools
Elementary Schools New Hope
Middle Schools A.L. Stanback Middle School
High Schools Cedar Ridge
Others
Tax ID 9873329956
Acceptable Financing Cash
Listing Terms Cash
Special Listing Condition None
Read Less
Want to know what your home might be worth? Contact us for a FREE valuation!

Our team is ready to help you sell your home for the highest possible price ASAP







