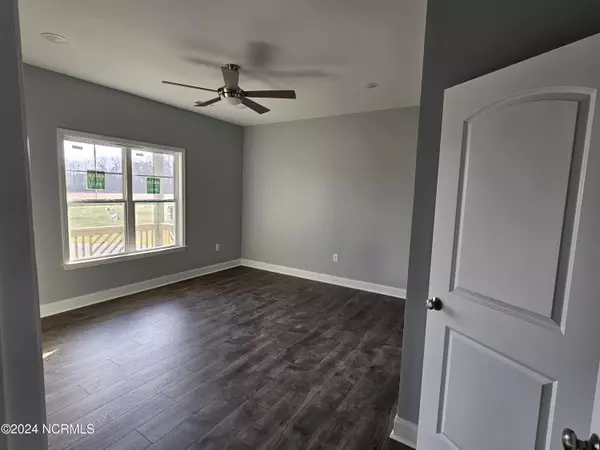$263,000
$263,000
For more information regarding the value of a property, please contact us for a free consultation.
4460 Sharp Point RD Fountain, NC 27829
3 Beds
2 Baths
1,380 SqFt
Key Details
Sold Price $263,000
Property Type Single Family Home
Sub Type Single Family Residence
Listing Status Sold
Purchase Type For Sale
Square Footage 1,380 sqft
Price per Sqft $190
Subdivision Otter Creek
MLS Listing ID 100426930
Sold Date 09/10/24
Style Wood Frame
Bedrooms 3
Full Baths 2
HOA Y/N No
Originating Board North Carolina Regional MLS
Year Built 2024
Annual Tax Amount $126
Lot Size 0.700 Acres
Acres 0.7
Lot Dimensions 102.22x312.23x101.3x309.04
Property Description
This is a simply beautiful 3 bedroom home. The exterior features an extended covered front porch, green colored vinyl and tan shaker to accent the dormers. There is also a large back deck, great for having company or enjoying the outdoors alone. The interior of the home includes: luxury lamiate flooring,WALK-IN PANTRY with real wood shelving handmade cabinetry, stainless steel appliances, and granite countertops. The master bedroom is strategically located opposite from the other bedrooms and features a roomy walk in closet, double vanity in the bathroom and separate walk in shower and spacious tub. Located adjacent to the other two bedrooms is a full bath with a tub/shower. I would be remiss if I didn't mention the eat-in bar island in the kitchen and the separate laundry room with a sink and a cabinet, that makes this home complete.
Location
State NC
County Pitt
Community Otter Creek
Zoning RA
Direction Take Curry Ct to Greenville Blvd SE 1 min (0.2 mi) Turn right onto Greenville Blvd SE 1 min (0.3 mi) Follow E Arlington Blvd to NC-43 N 9 min (3.7 mi) Turn left onto NC-43 N 12 min (10.2 mi) Turn left onto Sharp Point Rd Destination will be on the right
Location Details Mainland
Rooms
Basement Crawl Space, None
Primary Bedroom Level Primary Living Area
Interior
Interior Features Master Downstairs, Ceiling Fan(s), Pantry, Walk-in Shower, Walk-In Closet(s)
Heating Electric, Heat Pump, Zoned
Cooling Zoned
Flooring Tile, Wood
Fireplaces Type None
Fireplace No
Appliance Stove/Oven - Electric, Refrigerator, Microwave - Built-In, Cooktop - Electric
Laundry Hookup - Dryer, Washer Hookup, Inside
Exterior
Garage Attached, Concrete, Paved
Waterfront No
Waterfront Description None
Roof Type Architectural Shingle
Accessibility None
Porch Covered, Deck, Porch
Parking Type Attached, Concrete, Paved
Building
Story 1
Entry Level One
Foundation Brick/Mortar, Block, Permanent
Sewer Septic On Site
Water Municipal Water
New Construction Yes
Schools
Elementary Schools Falkland
Middle Schools Farmville
High Schools Farmville Central
Others
Tax ID 074026
Acceptable Financing Cash, Conventional, FHA, USDA Loan, VA Loan
Listing Terms Cash, Conventional, FHA, USDA Loan, VA Loan
Special Listing Condition None
Read Less
Want to know what your home might be worth? Contact us for a FREE valuation!

Our team is ready to help you sell your home for the highest possible price ASAP







