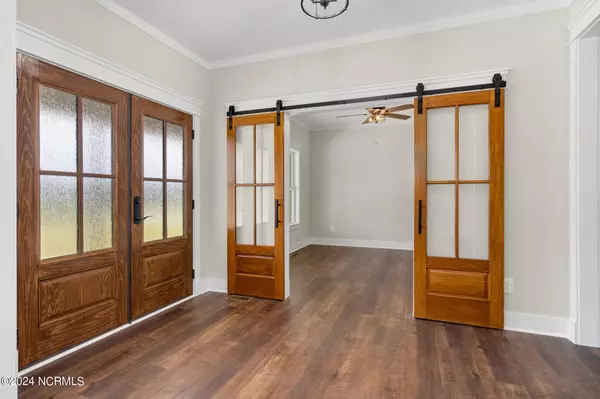$627,500
$627,500
For more information regarding the value of a property, please contact us for a free consultation.
5520 Tar Island DR Rocky Mount, NC 27803
3 Beds
4 Baths
2,702 SqFt
Key Details
Sold Price $627,500
Property Type Single Family Home
Sub Type Single Family Residence
Listing Status Sold
Purchase Type For Sale
Square Footage 2,702 sqft
Price per Sqft $232
Subdivision Lake Haven
MLS Listing ID 100461553
Sold Date 09/12/24
Style Wood Frame
Bedrooms 3
Full Baths 3
Half Baths 1
HOA Fees $100
HOA Y/N Yes
Originating Board North Carolina Regional MLS
Year Built 2024
Annual Tax Amount $189
Lot Size 0.950 Acres
Acres 0.95
Lot Dimensions 130 x 320.14
Property Description
NEW CONSTRUCTION in Tar River Reservoir area of rural Nash County. Modern Rustic Home on 0.95 acres features Open Split Floor Plan with extensive attention to detail and craftsmanship! Open Family Room with Cathedral Ceiling with Wooden Beams., Stone Fireplace, Gas Logs, and Custom Cabinetry. Open Kitchen features Oversized Work Island, Pendant Lighting, Custom Cabinetry with Granite Tops. Appliances include Z-Line dual fuel stove, dishwasher, & microwave drawer. Walk-In Pantry. Back Hallway with Drop Zone Area for jackets & belongings. Half Bath. Large Laundry Room with Custom Cabinetry and Sink. Owners' Suite features Ensuite Bath with Large Walk-In Closet. Double Vanities, Soaking Tub, Separate Shower. Second and Third Bedrooms each with Private Bath and Walk-In Closet. Dining Room. Office/Study with Barn Doors. Expandable Upstairs. Large Screened Porch. Two-Car Attached Garage. High-end LVP throughout home (no carpet). Tankless Water Heater. Sealed Crawlspace. Security System. Professionally landscaped. County taxes only! Convenient to I-95, US 64, US 264, and other major highways. Easy Commute to Raleigh or Greenville!
Location
State NC
County Nash
Community Lake Haven
Zoning RA-40
Direction Bend of the River Road to Lake Haven Subdivision. Turn onto Tar Island Drive. Home on left.
Location Details Mainland
Rooms
Basement Crawl Space
Primary Bedroom Level Primary Living Area
Interior
Interior Features Foyer, Bookcases, Kitchen Island, Master Downstairs, 9Ft+ Ceilings, Vaulted Ceiling(s), Ceiling Fan(s), Pantry, Walk-in Shower, Walk-In Closet(s)
Heating Gas Pack, Natural Gas
Cooling Central Air
Flooring LVT/LVP
Fireplaces Type Gas Log
Fireplace Yes
Laundry Inside
Exterior
Garage Concrete, Garage Door Opener, On Site
Garage Spaces 2.0
Waterfront No
Roof Type Architectural Shingle
Porch Covered, Patio, Porch, Screened, See Remarks
Parking Type Concrete, Garage Door Opener, On Site
Building
Story 1
Entry Level One and One Half
Sewer Septic On Site
Water Municipal Water
New Construction Yes
Schools
Elementary Schools Coopers
Middle Schools Nash Central
High Schools Nash Central
Others
Tax ID 3727-00-89-8728
Acceptable Financing Cash, Conventional, FHA, VA Loan
Listing Terms Cash, Conventional, FHA, VA Loan
Special Listing Condition None
Read Less
Want to know what your home might be worth? Contact us for a FREE valuation!

Our team is ready to help you sell your home for the highest possible price ASAP







