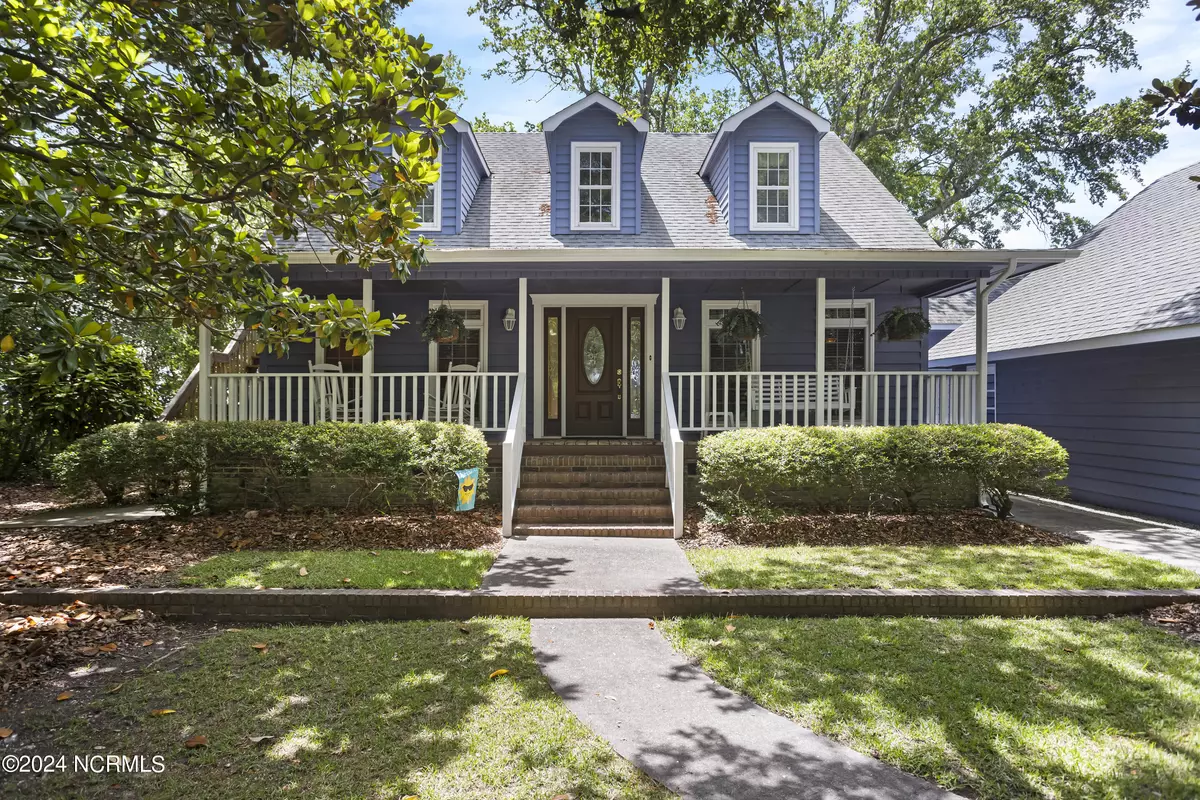$950,000
$950,000
For more information regarding the value of a property, please contact us for a free consultation.
104 Hickory ST Sunset Beach, NC 28468
4 Beds
3 Baths
2,274 SqFt
Key Details
Sold Price $950,000
Property Type Single Family Home
Sub Type Single Family Residence
Listing Status Sold
Purchase Type For Sale
Square Footage 2,274 sqft
Price per Sqft $417
Subdivision Twin Lakes
MLS Listing ID 100450845
Sold Date 09/12/24
Style Wood Frame
Bedrooms 4
Full Baths 3
HOA Y/N No
Originating Board North Carolina Regional MLS
Year Built 1982
Annual Tax Amount $4,203
Lot Size 0.797 Acres
Acres 0.8
Lot Dimensions 200x253x100x244
Property Description
Seller request a two hour notice before showing. Located at the end of a long, private driveway near Sunset Beach Park, this four bedroom three bath cape Cod Style home is peacefully secluded. The property has been lovingly cared for from the indoor polished hardwood floors to the dock and boat lift. The traditional two story floor plans includes 2154 square feet of living space with kitchen /dining area, den and living room. Two bedrooms are upstairs, one of which has been converted into a bar with vintage decor and an attached deck for relaxing outdoors with cocktails. This home has multiple spaces including a screened in porch with an extended deck in the back and a front porch overlooking a large beautiful yard. The property is surrounded by water with Mary's Creek on one side and Jinks Creek on the other. Enjoy spectacular sunrises over the waterway or rock on the porch amid huge, beautiful old hardwoods for plenty of shade. If it chlly outdoors, get cozy by the fireplace and spot egrets and herons on the marsh from the picture window. This home also has an outside shower and a large two car detached garage.
Location
State NC
County Brunswick
Community Twin Lakes
Zoning R
Direction Take 904 from Highway 17. Turn right on Sunset Blvd N. Next round about take the 3rd right turn. Hickory street is on the right just after the turn. 104 is on the right.
Location Details Mainland
Rooms
Basement None
Primary Bedroom Level Primary Living Area
Interior
Interior Features Master Downstairs
Heating Heat Pump, Fireplace(s), Electric
Flooring Carpet, Vinyl, Wood
Appliance Washer, Self Cleaning Oven, Refrigerator, Ice Maker, Dryer, Disposal, Dishwasher, Cooktop - Electric
Exterior
Exterior Feature Outdoor Shower
Garage On Site, Unpaved
Garage Spaces 2.0
Utilities Available Community Water
Waterfront Yes
Waterfront Description Boat Lift,ICW View
View Creek/Stream, Marsh View
Roof Type Shingle
Accessibility None
Porch Deck, Porch, Screened
Parking Type On Site, Unpaved
Building
Lot Description Corner Lot, Wooded
Story 2
Entry Level Two
Foundation Raised
Sewer Community Sewer
Structure Type Outdoor Shower
New Construction No
Schools
Elementary Schools Union
Middle Schools Shallotte
High Schools West Brunswick
Others
Tax ID 256gb015
Acceptable Financing Cash, Conventional
Listing Terms Cash, Conventional
Special Listing Condition None
Read Less
Want to know what your home might be worth? Contact us for a FREE valuation!

Our team is ready to help you sell your home for the highest possible price ASAP







