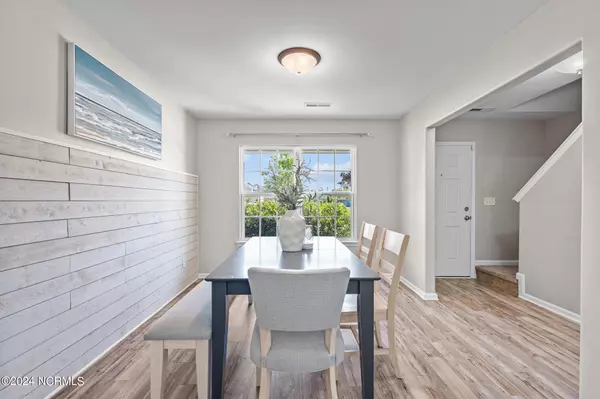$349,900
$349,900
For more information regarding the value of a property, please contact us for a free consultation.
229 Chalet RD Holly Ridge, NC 28445
4 Beds
3 Baths
2,045 SqFt
Key Details
Sold Price $349,900
Property Type Single Family Home
Sub Type Single Family Residence
Listing Status Sold
Purchase Type For Sale
Square Footage 2,045 sqft
Price per Sqft $171
Subdivision The Reserve @ Holly Ridge
MLS Listing ID 100441028
Sold Date 09/17/24
Style Wood Frame
Bedrooms 4
Full Baths 2
Half Baths 1
HOA Fees $416
HOA Y/N Yes
Originating Board North Carolina Regional MLS
Year Built 2016
Annual Tax Amount $2,632
Lot Size 6,534 Sqft
Acres 0.15
Lot Dimensions 55x124x55x128
Property Description
Looking for an opportunity for a low maintenance lifestyle, a home that has your essential upgrades, plenty of space to spread out within the home itself and be within close proximity to shopping, restaurants, schools and the beach? Well this well-maintained 4-bedroom, 2.5-bathroom home offers just that.
Recent updates include a new HVAC system (2022), a new roof (2021), modern LVP flooring, upgraded lighting, and an oversized kitchen island. The main level features the kitchen with a breakfast nook or dining area that flows into the large living room. Plus, an additional flex room and a powder room provides quick access for guests.
Upstairs, you'll find the oversized primary suite, three additional bedrooms, the laundry room, and a secondary bathroom. This home also has a back deck overlooking a small, private fenced-in backyard for low-maintenance living. This home is ready for you to move in and enjoy with peace of mind from the recent upgrades.
**Offering 1.25% lender credit with use of preferred lender, Harrison Williamson with Cross Country Mortgage. Buyer to verify qualification and terms.**
Location
State NC
County Onslow
Community The Reserve @ Holly Ridge
Zoning R-20
Direction Heading N. on Hwy 17, turn right onto NC-50 S/E Ocean Rd, turn right onto Bungalow Rd, turn Left on Chalet Rd, home will be on the righthand side
Location Details Mainland
Rooms
Primary Bedroom Level Non Primary Living Area
Interior
Interior Features Ceiling Fan(s), Pantry
Heating Electric, Heat Pump
Cooling Central Air
Fireplaces Type None
Fireplace No
Exterior
Garage Paved
Garage Spaces 2.0
Waterfront No
Roof Type Shingle
Porch Patio, Porch
Parking Type Paved
Building
Story 2
Entry Level Two
Foundation Slab
Sewer Municipal Sewer
Water Municipal Water
New Construction No
Schools
Elementary Schools Coastal
Middle Schools Dixon
High Schools Dixon
Others
Tax ID 735g-55
Acceptable Financing Cash, Conventional, FHA, USDA Loan, VA Loan
Listing Terms Cash, Conventional, FHA, USDA Loan, VA Loan
Special Listing Condition None
Read Less
Want to know what your home might be worth? Contact us for a FREE valuation!

Our team is ready to help you sell your home for the highest possible price ASAP







