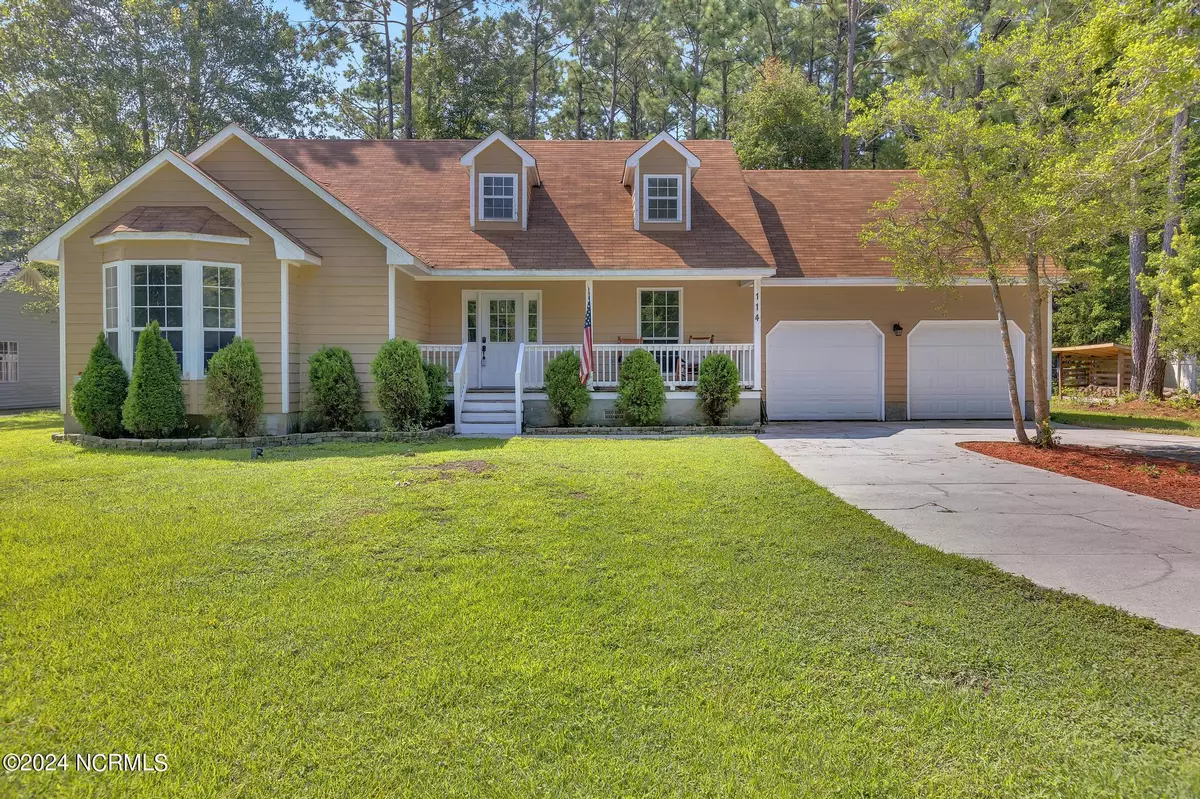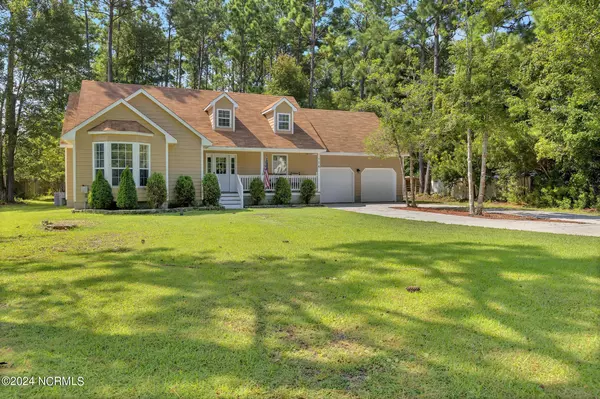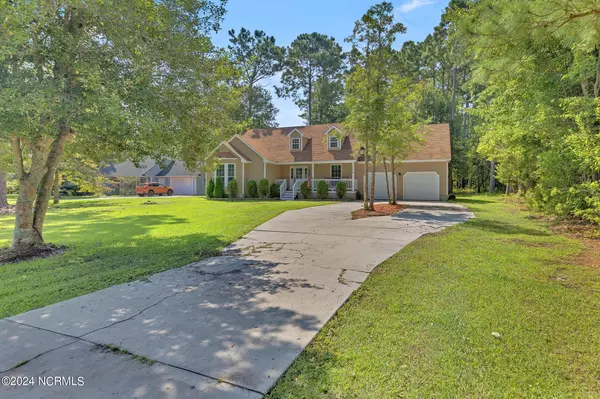$283,000
$305,000
7.2%For more information regarding the value of a property, please contact us for a free consultation.
114 Longwood DR Stella, NC 28582
3 Beds
2 Baths
1,518 SqFt
Key Details
Sold Price $283,000
Property Type Single Family Home
Sub Type Single Family Residence
Listing Status Sold
Purchase Type For Sale
Square Footage 1,518 sqft
Price per Sqft $186
Subdivision White Oak Landing
MLS Listing ID 100458946
Sold Date 09/18/24
Style Wood Frame
Bedrooms 3
Full Baths 2
HOA Fees $245
HOA Y/N Yes
Originating Board North Carolina Regional MLS
Year Built 1992
Annual Tax Amount $1,321
Lot Size 0.950 Acres
Acres 0.95
Lot Dimensions 100x419x100x411
Property Description
Motivated sellers!
$5000 use as you choose
We are excited to have you view this dream home in the highly sought-after White Oak Landing neighborhood in Stella! This charming 3-bedroom, 2-bath residence sits on just under an acre, offering a perfect blend of space and tranquility. The inviting interior boasts granite countertops and sleek stainless steel appliances, enhancing the modern, spacious floorplan. Retreat to the large master bedroom, designed for ultimate comfort and relaxation.
Step outside to enjoy the beautiful deck in the backyard, ideal for entertaining or simply soaking in the serene surroundings. As part of the White Oak Landing community, you'll have exclusive access to a community dock, perfect for fishing, kayaking, and canoe launching. Experience the best of both worlds—luxury living in a peaceful, nature-filled setting. Don't miss this rare opportunity to make this exceptional property your own!
Location
State NC
County Onslow
Community White Oak Landing
Zoning R-20
Direction From HWY 24 towards Swansboro, Left on Belgrade-Swansboro, Right on Curt Holland Rd, Left on Longwood Dr. House will be on the right.
Location Details Mainland
Rooms
Basement Crawl Space
Primary Bedroom Level Primary Living Area
Interior
Interior Features Ceiling Fan(s), Walk-In Closet(s)
Heating Electric, Heat Pump
Cooling Central Air
Exterior
Parking Features On Site, Paved
Garage Spaces 2.0
Utilities Available Community Sewer Available
Roof Type Shingle,Composition
Porch Covered, Deck, Porch
Building
Story 1
Entry Level One
Sewer Septic Off Site
Water Municipal Water
New Construction No
Schools
Elementary Schools Swansboro
Middle Schools Swansboro
High Schools Swansboro
Others
Tax ID 1157a-70
Acceptable Financing Cash, Conventional, FHA, VA Loan
Listing Terms Cash, Conventional, FHA, VA Loan
Special Listing Condition None
Read Less
Want to know what your home might be worth? Contact us for a FREE valuation!

Our team is ready to help you sell your home for the highest possible price ASAP







