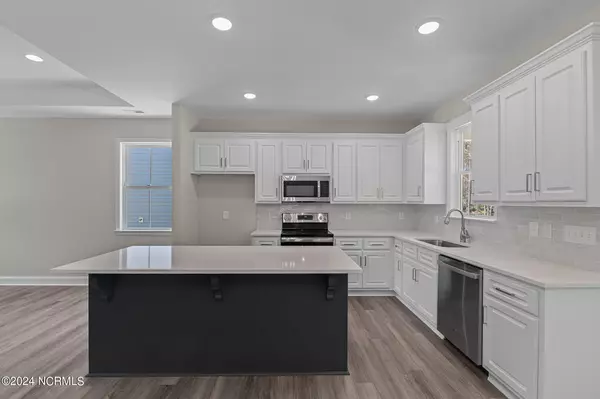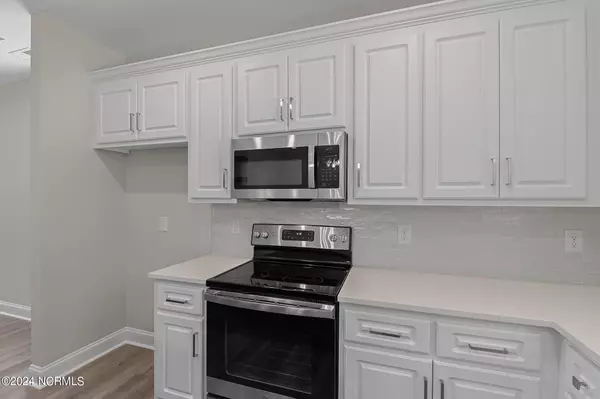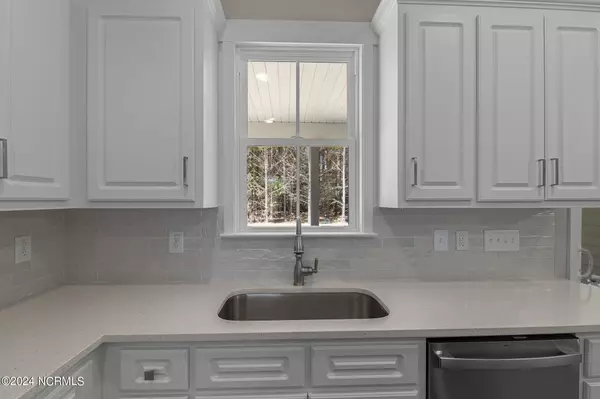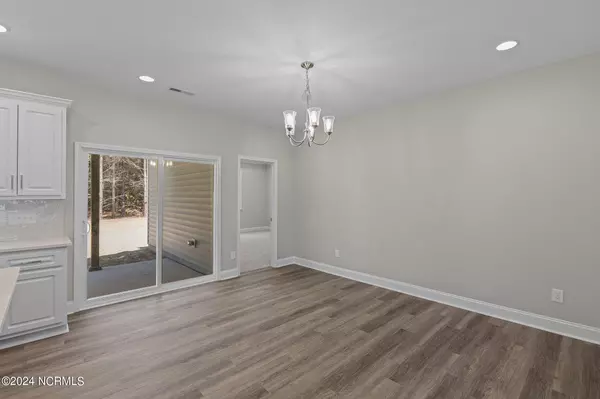$265,000
$275,000
3.6%For more information regarding the value of a property, please contact us for a free consultation.
1009 Par Three DR S Wilson, NC 27893
3 Beds
2 Baths
1,556 SqFt
Key Details
Sold Price $265,000
Property Type Single Family Home
Sub Type Single Family Residence
Listing Status Sold
Purchase Type For Sale
Square Footage 1,556 sqft
Price per Sqft $170
Subdivision Willow Springs
MLS Listing ID 100452627
Sold Date 09/18/24
Style Wood Frame
Bedrooms 3
Full Baths 2
HOA Y/N No
Originating Board North Carolina Regional MLS
Year Built 2024
Lot Size 6,534 Sqft
Acres 0.15
Lot Dimensions see plot plan
Property Description
Ranch Home w/Rocking Chair Front Porch! Backs to Wooded Open Space! Upgraded LVP Flooring Throughout Main Living Areas! Brushed Nickel Lighting Package! Kitchen features Locally Made & Custom Painted Cabinets w/Brushed Nickel Pulls, Quartz Countertops, White Tile Backsplash, Center Island w/Breakfast Bar, Sink w/Window Above, Walk In Pantry! Open to Dining/Breakfast Area w/Sliding Door to Covered Porch! Owner's Suite features Tray Ceiling w/Crown, Double Window & Plush carpet! Owner's Bath w/LVP Flooring, Walk In Shower w/Tile Surround, Double Vanity & Water Closet! Family Room w/Tray Ceiling w/Crown, Luxury Vinyl Flooring, Custom Trim Surround Fireplace & Floating Display Shelving! Open to Dining/Breakfast & Kitchen Area! Located close to Willow Springs Country Club, Wiggins Mill Reservoir & the Famous Beefmaster Inn Restaurant!!
Location
State NC
County Wilson
Community Willow Springs
Direction From Raleigh, I-87 to 264 East; Take exit 436 for US 264E toward NC-97/Wilson/Greenville; continue onto I-795 S/US 264 E; Take exit 24B to merge onto US-301 N; Turn right onto Sunnybrook Rd S; Turn left onto Par Three Drive. Home is on the left.
Location Details Mainland
Rooms
Primary Bedroom Level Primary Living Area
Interior
Interior Features Foyer, Kitchen Island, Master Downstairs, 9Ft+ Ceilings, Ceiling Fan(s), Pantry, Walk-in Shower, Walk-In Closet(s)
Heating Electric, Forced Air
Cooling Central Air
Flooring LVT/LVP, Carpet
Fireplaces Type Gas Log
Fireplace Yes
Appliance Range, Microwave - Built-In, Dishwasher
Laundry Inside
Exterior
Garage None
Garage Spaces 2.0
Waterfront No
Roof Type Shingle
Porch Covered, Porch
Parking Type None
Building
Story 1
Entry Level One
Foundation See Remarks
Sewer Municipal Sewer
Water Municipal Water
New Construction Yes
Schools
Elementary Schools Vick
Middle Schools Darden
High Schools Beddingfield
Others
Tax ID 3710373492
Acceptable Financing Cash, Conventional, FHA, VA Loan
Listing Terms Cash, Conventional, FHA, VA Loan
Special Listing Condition None
Read Less
Want to know what your home might be worth? Contact us for a FREE valuation!

Our team is ready to help you sell your home for the highest possible price ASAP







