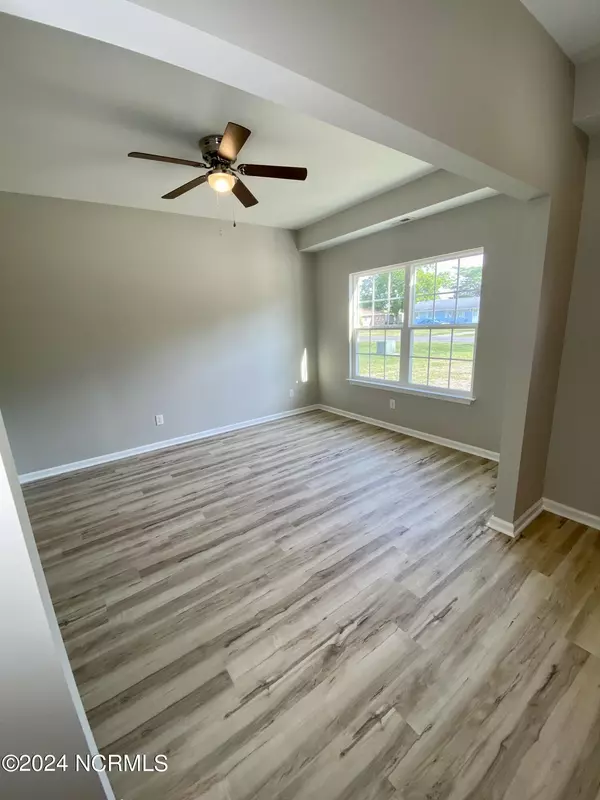$305,000
$299,999
1.7%For more information regarding the value of a property, please contact us for a free consultation.
109 Ranch DR Elizabeth City, NC 27909
3 Beds
3 Baths
1,770 SqFt
Key Details
Sold Price $305,000
Property Type Single Family Home
Sub Type Single Family Residence
Listing Status Sold
Purchase Type For Sale
Square Footage 1,770 sqft
Price per Sqft $172
Subdivision Mount Hermon Township
MLS Listing ID 100446355
Sold Date 09/19/24
Style Wood Frame
Bedrooms 3
Full Baths 2
Half Baths 1
HOA Y/N No
Originating Board North Carolina Regional MLS
Year Built 2023
Annual Tax Amount $297
Lot Size 0.420 Acres
Acres 0.42
Lot Dimensions 86x238x90x187
Property Description
This stunning new construction home seamlessly blends comfort with sophistication. Entertain effortlessly in the open-concept living area boasting a cozy fireplace and a dining room perfect for hosting memorable gatherings. Indulge your inner chef in the gourmet kitchen, adorned with ample cabinet space and modern appliances. Ascend the grand staircase to discover a versatile bonus room, ideal for a home office or entertainment haven. Step into elegance with 3 spacious bedrooms, including a luxurious master suite. With 2.5 bathrooms throughout, every detail has been meticulously crafted for your utmost comfort and convenience. Plus, enjoy the added convenience of an upstairs laundry room and a one-car garage for secure parking. Immerse yourself in the epitome of refined living with this exceptional new construction home.
Location
State NC
County Pasquotank
Community Mount Hermon Township
Zoning R-15
Direction From W Ehringhaus Street Turn right onto McArthur Dr Turn left onto S Hughes Blvd Turn left onto Oak Stump Rd Turn left onto Ranch Dr The destination is on your right
Location Details Mainland
Rooms
Primary Bedroom Level Non Primary Living Area
Interior
Interior Features Kitchen Island, Ceiling Fan(s), Pantry, Walk-in Shower, Walk-In Closet(s)
Heating Electric, Heat Pump
Cooling Central Air
Exterior
Garage Concrete
Garage Spaces 1.0
Utilities Available Community Sewer Available, Community Water Available
Waterfront No
Roof Type Shingle
Porch None
Parking Type Concrete
Building
Story 2
Entry Level Two
Foundation Slab
New Construction Yes
Schools
Elementary Schools P.W. Moore Elementary
Middle Schools River Road Middle School
High Schools Northeastern High School
Others
Tax ID 890304948483
Acceptable Financing Cash, Conventional, FHA, USDA Loan, VA Loan
Listing Terms Cash, Conventional, FHA, USDA Loan, VA Loan
Special Listing Condition None
Read Less
Want to know what your home might be worth? Contact us for a FREE valuation!

Our team is ready to help you sell your home for the highest possible price ASAP







