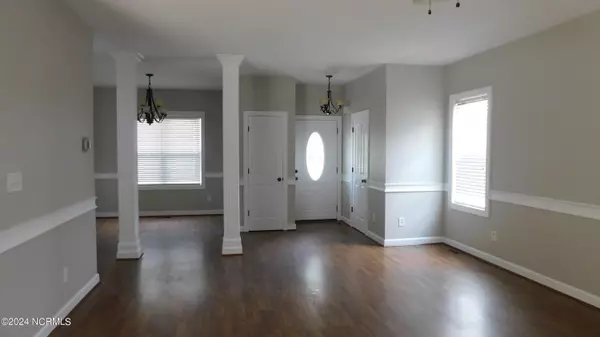$307,000
$318,900
3.7%For more information regarding the value of a property, please contact us for a free consultation.
123 Laurel DR Pikeville, NC 27863
3 Beds
3 Baths
2,274 SqFt
Key Details
Sold Price $307,000
Property Type Single Family Home
Sub Type Single Family Residence
Listing Status Sold
Purchase Type For Sale
Square Footage 2,274 sqft
Price per Sqft $135
Subdivision Glenn Laurel
MLS Listing ID 100450746
Sold Date 09/18/24
Style Wood Frame
Bedrooms 3
Full Baths 2
Half Baths 1
HOA Y/N No
Originating Board North Carolina Regional MLS
Year Built 2008
Lot Size 0.699 Acres
Acres 0.7
Lot Dimensions 100x292x103x309
Property Description
With its wonderfully open plan, this home offers a wealth of amenities. The front entry opens to the spacious great room featuring fireplace and beautiful columns. The kitchen is complete with stainless range, dishwasher and refrigerator. The formal dining room presents space for a buffet or hutch. The walk in laundry boast shelving and storage. On the second floor the master suite with deep trey ceiling. enjoys a large walk-in closet and bath suite with tub and separate shower. The large ''flex'' room has closet and can be your ''imagination wild'' room!! The secondary bedrooms share a hall bathroom.
The large fenced yard will be a delight for children or pets. Large enough for both! The rear yard is completely fenced with a nice storage building. This is a great family neighborhood accessible to all major roads.
Location
State NC
County Wayne
Community Glenn Laurel
Zoning R16
Direction Patetown Road to Daw Pate Rd. Turn left on Daw Pate Rd with next right into Glenn Laurel. Laurel Drive is first left. Home on left
Location Details Mainland
Rooms
Basement Crawl Space
Primary Bedroom Level Non Primary Living Area
Interior
Interior Features Whirlpool, Tray Ceiling(s), Ceiling Fan(s), Pantry, Eat-in Kitchen, Walk-In Closet(s)
Heating Heat Pump, Electric
Exterior
Garage Concrete, Garage Door Opener
Garage Spaces 2.0
Utilities Available Community Water
Waterfront No
Roof Type Shingle
Porch Deck
Parking Type Concrete, Garage Door Opener
Building
Story 2
Entry Level Two
Sewer Septic On Site
New Construction No
Schools
Elementary Schools Northeast
Middle Schools Norwayne
High Schools Charles Aycock
Others
Tax ID 3612645406
Acceptable Financing Cash, Conventional, FHA, USDA Loan, VA Loan
Listing Terms Cash, Conventional, FHA, USDA Loan, VA Loan
Special Listing Condition None
Read Less
Want to know what your home might be worth? Contact us for a FREE valuation!

Our team is ready to help you sell your home for the highest possible price ASAP







