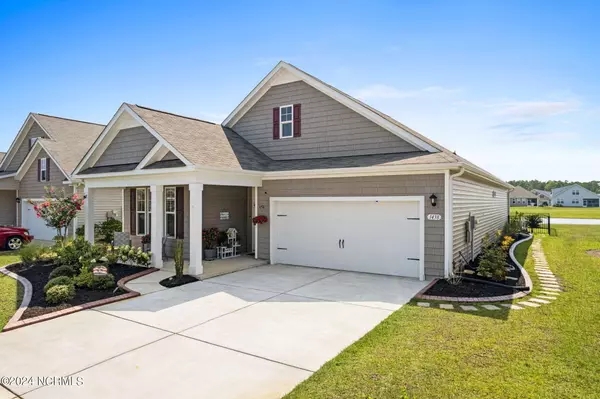$342,000
$349,900
2.3%For more information regarding the value of a property, please contact us for a free consultation.
1438 Fence Post LN Carolina Shores, NC 28467
3 Beds
2 Baths
1,797 SqFt
Key Details
Sold Price $342,000
Property Type Single Family Home
Sub Type Single Family Residence
Listing Status Sold
Purchase Type For Sale
Square Footage 1,797 sqft
Price per Sqft $190
Subdivision The Farm
MLS Listing ID 100456401
Sold Date 09/20/24
Style Wood Frame
Bedrooms 3
Full Baths 2
HOA Fees $2,520
HOA Y/N Yes
Originating Board North Carolina Regional MLS
Year Built 2020
Annual Tax Amount $1,816
Lot Size 6,621 Sqft
Acres 0.15
Lot Dimensions 55X120
Property Description
Beautiful 3 bedroom, 2 bathroom home in The Farm, situated on a huge pond. This open floor plan home is perfect for entertaining. Featuring LVP flooring throughout with the exception of ceramic tile in the laundry and bathrooms. The kitchen offers granite countertops with ceramic tile backsplash, stainless steel smooth top range, microwave, refrigerator, and dishwasher. There is a large master suite with 2 walk-in closets and master bath with a walk-in shower & double vanity. Additional storage closets are found throughout the home as well. Stunning covered sunroom off the back of the home with glass sliders and epoxy floor. This leads out onto the oversized extended patio, equipped with an automatic owning for shade, overlooking the spacious back yard and pond. The front load 2 car garage has also been finished with epoxy flooring. Additionally, this home features Storm Stoppers Window Coverings, irrigation system, custom curbing around the home and gorgeous landscaping. Conveniently located within walking distance to the pool.
Location
State NC
County Brunswick
Community The Farm
Zoning Res.
Direction Highway 17 to Thomasboro road towards Calabash. Turn right off of Thomasboro road onto Carolina Farms Blvd. then right onto Slippery Rock Way. Turn left on Creek Ridge Ln then right on Fence Post Ln and the home will be on the left.
Location Details Mainland
Rooms
Primary Bedroom Level Primary Living Area
Interior
Interior Features Kitchen Island, Master Downstairs, 9Ft+ Ceilings, Ceiling Fan(s), Pantry, Walk-in Shower, Walk-In Closet(s)
Heating Heat Pump, Electric
Flooring LVT/LVP, Tile
Fireplaces Type None
Fireplace No
Appliance Refrigerator, Range, Microwave - Built-In, Disposal, Dishwasher
Laundry Inside
Exterior
Garage Attached, Garage Door Opener, On Site, Paved
Garage Spaces 2.0
Waterfront Yes
Waterfront Description None
View Pond
Roof Type Architectural Shingle
Porch Enclosed, Patio, Porch
Parking Type Attached, Garage Door Opener, On Site, Paved
Building
Lot Description Level
Story 1
Entry Level One
Foundation Slab
Sewer Municipal Sewer
Water Municipal Water
New Construction No
Schools
Elementary Schools Jessie Mae Monroe
Middle Schools Shallotte
High Schools West Brunswick
Others
Tax ID 225le030
Acceptable Financing Cash, Conventional
Listing Terms Cash, Conventional
Special Listing Condition None
Read Less
Want to know what your home might be worth? Contact us for a FREE valuation!

Our team is ready to help you sell your home for the highest possible price ASAP







