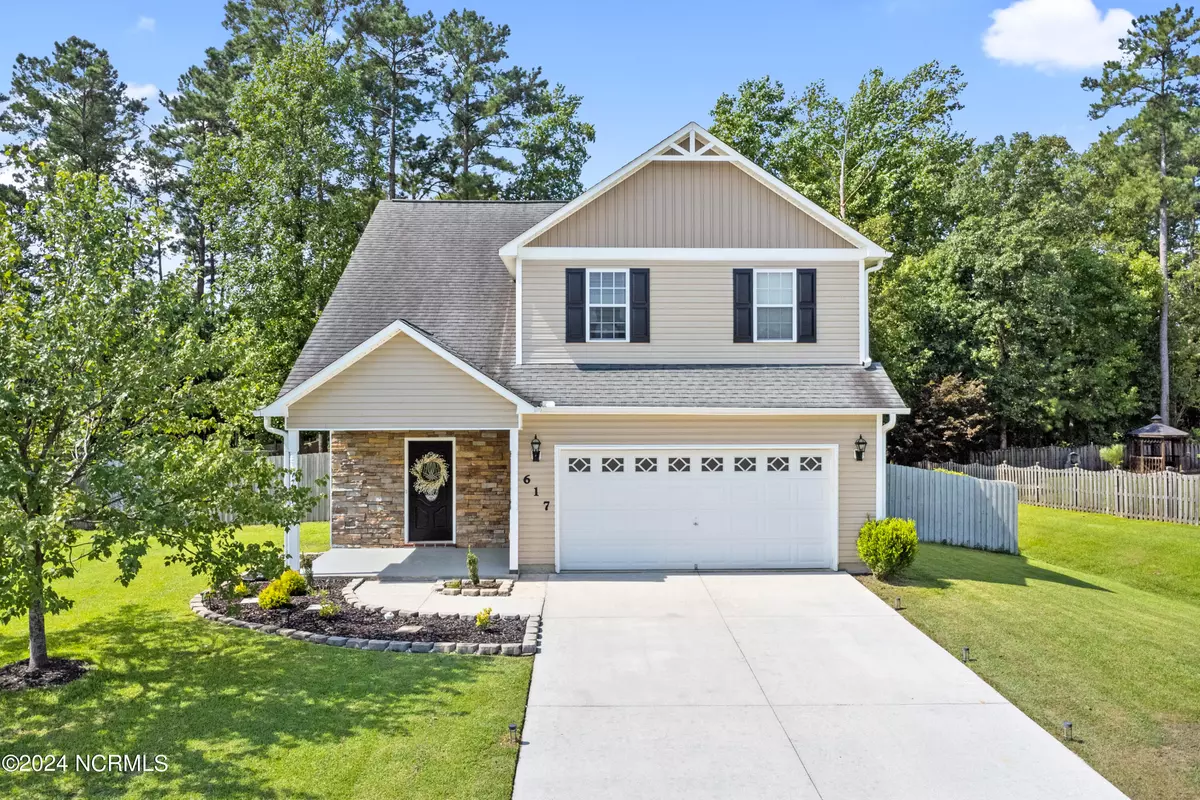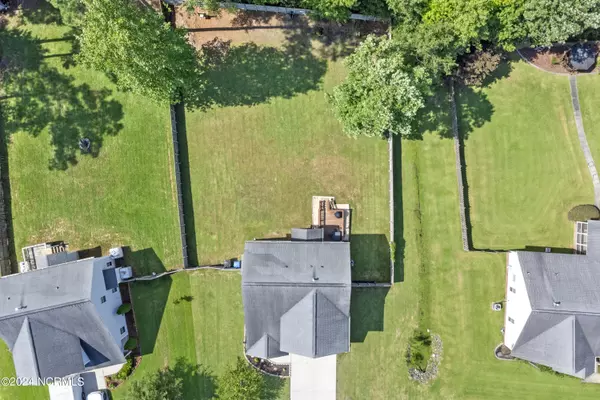$294,000
$295,000
0.3%For more information regarding the value of a property, please contact us for a free consultation.
617 Stagecoach DR Jacksonville, NC 28546
3 Beds
3 Baths
1,443 SqFt
Key Details
Sold Price $294,000
Property Type Single Family Home
Sub Type Single Family Residence
Listing Status Sold
Purchase Type For Sale
Square Footage 1,443 sqft
Price per Sqft $203
Subdivision Carolina Forest
MLS Listing ID 100461543
Sold Date 09/26/24
Style Wood Frame
Bedrooms 3
Full Baths 2
Half Baths 1
HOA Fees $450
HOA Y/N Yes
Originating Board North Carolina Regional MLS
Year Built 2010
Annual Tax Amount $2,604
Lot Size 0.784 Acres
Acres 0.78
Lot Dimensions 56.75' x 372.70' x 107.18' x 360.78'
Property Description
Welcome to the well-established neighborhood of Carolina Forest! Tucked away just inside Jacksonville's city limits and nestled behind over 100 acres of wooded paradise separating you from the hustle-and-bustle of Western Boulevard, this home's prime location alone is enough to include it in your 'Favorites' list. Only minutes from shopping, schools, and everything else Jacksonville offers, this home's location provides the perfect blend of convenience and serenity. As you approach the property, you'll soon notice the new landscaping that emphasizes the home's combined themes of agricultural appreciation and modern charm. Upon entering, you are instantly greeted by the home's spacious foyer, with a catwalk overlooking the stairs, accentuating the space's vastness. In the primary living area, the home's modern charm and classic designs continue to impress onlookers with seemingly perfect flow throughout its open floor plan. The home's new kitchen countertops and backsplash are sure to please any potential homeowner alongside its well-preserved stainless appliances and central vacuum. New light fixtures installed throughout the home offer its residents with comforting ambiance. As you gaze upon the spacious backyard in the wonder of the home's lively, neighboring forest, one can't help but realize true appreciation for the property's impressive (approximate) .8-acre lot upon which it sits, offering privacy and tranquility simultaneously. As you ascend the home's stairs, you'll surely be baffled by the Master Suite, boasting an impressive 11' x 18' bedroom, connected to an equally impressive walk-in closet and sectioned restroom - Complete with dual sinks, new flooring (in both the primary & upstairs guest restroom), upgraded cabinetry, and a luxurious (and spacious) walk-in shower with river stone flooring that is sure to relax your feet after a long day's work of viewing homes... Until you found this one, of course. Welcome home! Washer & Dryer convey with property.
Location
State NC
County Onslow
Community Carolina Forest
Zoning RSF-7
Direction From Western Boulevard, Turn Right onto Carolina Forest Boulevard; Turn Left onto Stagecoach Drive; Continue for Approximately 0.7 Miles; Home will be on the Left.
Location Details Mainland
Rooms
Primary Bedroom Level Non Primary Living Area
Interior
Interior Features Foyer, 9Ft+ Ceilings, Vaulted Ceiling(s), Ceiling Fan(s), Central Vacuum, Walk-in Shower, Walk-In Closet(s)
Heating Fireplace(s), Electric, Forced Air, Heat Pump, Natural Gas
Cooling Central Air
Flooring LVT/LVP, Carpet, Tile
Fireplaces Type Gas Log
Fireplace Yes
Window Features Blinds
Appliance Washer, Vent Hood, Stove/Oven - Electric, Self Cleaning Oven, Refrigerator, Microwave - Built-In, Dryer, Disposal, Dishwasher, Cooktop - Electric
Laundry Hookup - Dryer, Washer Hookup
Exterior
Garage Concrete, Garage Door Opener, Off Street, On Site, Paved
Garage Spaces 2.0
Utilities Available Natural Gas Connected
Waterfront No
View See Remarks
Roof Type Architectural Shingle
Porch Covered, Deck, Patio, Porch
Parking Type Concrete, Garage Door Opener, Off Street, On Site, Paved
Building
Lot Description See Remarks, Wooded
Story 2
Entry Level Two
Foundation Slab
Sewer Municipal Sewer
Water Municipal Water
New Construction No
Schools
Elementary Schools Carolina Forest
Middle Schools Jacksonville Commons
High Schools Northside
Others
Tax ID 338c-57
Acceptable Financing Cash, Conventional, FHA, VA Loan
Listing Terms Cash, Conventional, FHA, VA Loan
Special Listing Condition None
Read Less
Want to know what your home might be worth? Contact us for a FREE valuation!

Our team is ready to help you sell your home for the highest possible price ASAP







