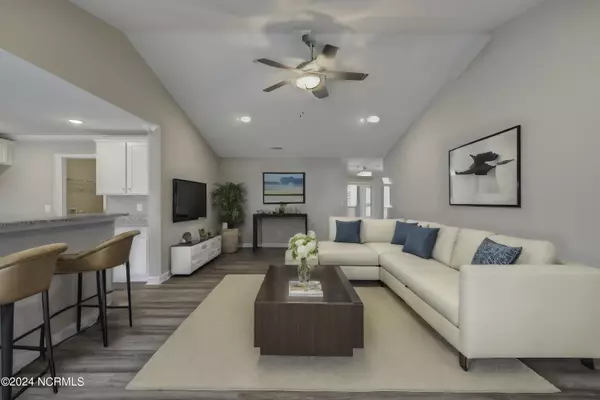$399,000
$399,000
For more information regarding the value of a property, please contact us for a free consultation.
4709 Rosette CT Leland, NC 28451
4 Beds
3 Baths
2,051 SqFt
Key Details
Sold Price $399,000
Property Type Single Family Home
Sub Type Single Family Residence
Listing Status Sold
Purchase Type For Sale
Square Footage 2,051 sqft
Price per Sqft $194
Subdivision Windsor Park
MLS Listing ID 100430852
Sold Date 09/27/24
Style Wood Frame
Bedrooms 4
Full Baths 3
HOA Fees $400
HOA Y/N Yes
Originating Board North Carolina Regional MLS
Year Built 2024
Lot Size 6,534 Sqft
Acres 0.15
Lot Dimensions Rect. 52'x122'
Property Description
All new 2051 SF Danbury plan by Pyramid Homes in the desirable community of Windsor Park. The Danbury is a great ''open concept'' layout with 3BR's, 2BA's downstairs and a 4th bedroom/bonus room over garage with another bath. This home features a Craftsman style exterior with a rocking chair covered front porch with stone accents and a carriage style garage door. The interior has a roomy family room with a vaulted ceiling and the kitchen offers an island bar top and plenty of cabinet space. The flooring throughout the foyer, family room, dining nook, kitchen and laundry room is beautiful, durable vinyl plank with ceramic tile flooring in the baths and carpet in all bedrooms and bonus room. The kitchen features granite countertops, painted Maple cabinets, and stainless steel appliances. The master BR also has a trey ceiling with fan and the master bath offers a double vanity, a tiled shower, and a separate tub with tile surround. There's also a screened in back porch for relaxing. The community offers low HOA fees and a great amenity package with swimming pool, clubhouse, picnic shelter, a children's playground, plus sidewalks and streetlights throughout the neighborhood. Estimated completion is July 2024.
Location
State NC
County Brunswick
Community Windsor Park
Zoning R6
Direction Take 74/76W into Brunswick Co., stay on 74/76 at Hwy 17 split, go about 5 miles then right onto Enterprise into Windsor Park. Follow Enterprise to L on Provincial. Take 2nd R on Southern Pine. Follow to R on Rosette Ct, home will be 2nd lot on the left.
Location Details Mainland
Rooms
Primary Bedroom Level Primary Living Area
Interior
Interior Features Solid Surface, Master Downstairs, Tray Ceiling(s)
Heating Electric, Heat Pump
Cooling Central Air
Flooring LVT/LVP, Carpet, Tile
Fireplaces Type None
Fireplace No
Exterior
Garage Off Street, On Site
Garage Spaces 2.0
Waterfront No
Roof Type Shingle
Porch Covered, Patio, Porch, Screened
Parking Type Off Street, On Site
Building
Story 1
Entry Level One
Foundation Slab
Sewer Municipal Sewer
Water Municipal Water
New Construction Yes
Schools
Elementary Schools Lincoln
Middle Schools Leland
High Schools North Brunswick
Others
Tax ID 022lb006
Acceptable Financing Cash, Conventional, FHA, VA Loan
Listing Terms Cash, Conventional, FHA, VA Loan
Special Listing Condition None
Read Less
Want to know what your home might be worth? Contact us for a FREE valuation!

Our team is ready to help you sell your home for the highest possible price ASAP







