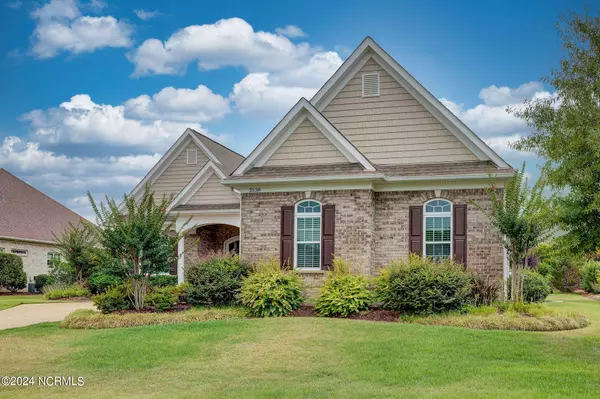$775,000
$794,900
2.5%For more information regarding the value of a property, please contact us for a free consultation.
2538 Sugargrove TRL NE Leland, NC 28451
3 Beds
3 Baths
3,096 SqFt
Key Details
Sold Price $775,000
Property Type Single Family Home
Sub Type Single Family Residence
Listing Status Sold
Purchase Type For Sale
Square Footage 3,096 sqft
Price per Sqft $250
Subdivision Compass Pointe
MLS Listing ID 100452423
Sold Date 09/26/24
Style Wood Frame
Bedrooms 3
Full Baths 2
Half Baths 1
HOA Fees $1,800
HOA Y/N Yes
Originating Board North Carolina Regional MLS
Year Built 2014
Lot Dimensions irregular
Property Description
Welcome home to this beautiful, custom Heritage Builders built residence that has over 3,000 square feet of heated living space on one floor. This home is loaded with curb appeal and a meticulously landscaped front yard, a spacious front porch with stately white columns, stamped concrete floor and gorgeous wooden, double arched entry doors. The large foyer allows views of the open concept great room, kitchen, and dining area as well as the 29 x 13 heated and cooled Lanai with stone fireplace. There is an office/den with a set of french doors, a double window with decorative transom window and plantation shutters. Two guest bedrooms and a large guest bathroom are on one side of the home with primary suite, pantry, powder room, and laundry room leading to the garage on the other side. This gem has many special features such as plenty of shelving and cabinetry in the great room, trey ceilings throughout, french doors to the lanai from the great room and dining room, long bar height island with granite and wainscoting, upgraded bright cabinetry, gas cook top, double ovens and a very unique back splash, pocket door to powder room, laundry room with sink and wainscotting walls. The primary suite includes two spacious closets, a bathroom with two vanities, extra cabinets, water closet, a large corner tub and a tiled shower with glass doors that is so large it could fit the whole family (yes, it's that big). The oversize two car garage t can fit a golf cart and has an abundance of built in cabinets for storage, a 186 SF conditioned storage room that could be used as a workshop, office, wine storage etc. The incredible maturely landscaped private back yard boasts a large sitting area, fire pit, gas grill hook up, pergola and brick wall for entertaining family and guest. There is still plenty of yard left for playing corn hole, croquet or letting Fido play ball. The home comes with a generator and 220 outlet, refrigerator and washer/dryer. Located in Compass Pointe which is known for it's resort style amenities, this home will not be around long.
Location
State NC
County Brunswick
Community Compass Pointe
Zoning SBR6
Direction Go over the Cape Fear Memorial Bridge and stay on 74-76 for about 8 miles. The Compass Pointe entrance will be on your right. Tell the guard at the gate that you are going to the Discovery Center which is the first house on the right.
Location Details Mainland
Rooms
Basement None
Primary Bedroom Level Primary Living Area
Interior
Interior Features Foyer, Solid Surface, Generator Plug, Bookcases, Kitchen Island, Master Downstairs, 9Ft+ Ceilings, Tray Ceiling(s), Vaulted Ceiling(s), Ceiling Fan(s), Pantry, Reverse Floor Plan, Eat-in Kitchen, Walk-In Closet(s)
Heating Fireplace(s), Electric, Forced Air, Propane
Cooling Central Air, Zoned
Flooring LVT/LVP, Carpet, Tile
Fireplaces Type Gas Log
Fireplace Yes
Window Features Blinds
Appliance Wall Oven, Vent Hood, Stove/Oven - Gas, Microwave - Built-In, Dishwasher, Cooktop - Gas
Laundry Hookup - Dryer, Washer Hookup, Inside
Exterior
Exterior Feature Irrigation System
Garage Off Street, On Site, Paved
Garage Spaces 2.0
Pool None
Utilities Available Community Water
Waterfront No
Waterfront Description None
Roof Type Architectural Shingle
Accessibility None
Porch Covered, Enclosed, Patio, Porch
Parking Type Off Street, On Site, Paved
Building
Lot Description Interior Lot
Story 1
Entry Level One
Foundation Raised
Sewer Community Sewer
Structure Type Irrigation System
New Construction No
Schools
Elementary Schools Belville
Middle Schools Leland
High Schools North Brunswick
Others
Tax ID 022ha017
Acceptable Financing Cash, Conventional, VA Loan
Listing Terms Cash, Conventional, VA Loan
Special Listing Condition None
Read Less
Want to know what your home might be worth? Contact us for a FREE valuation!

Our team is ready to help you sell your home for the highest possible price ASAP







