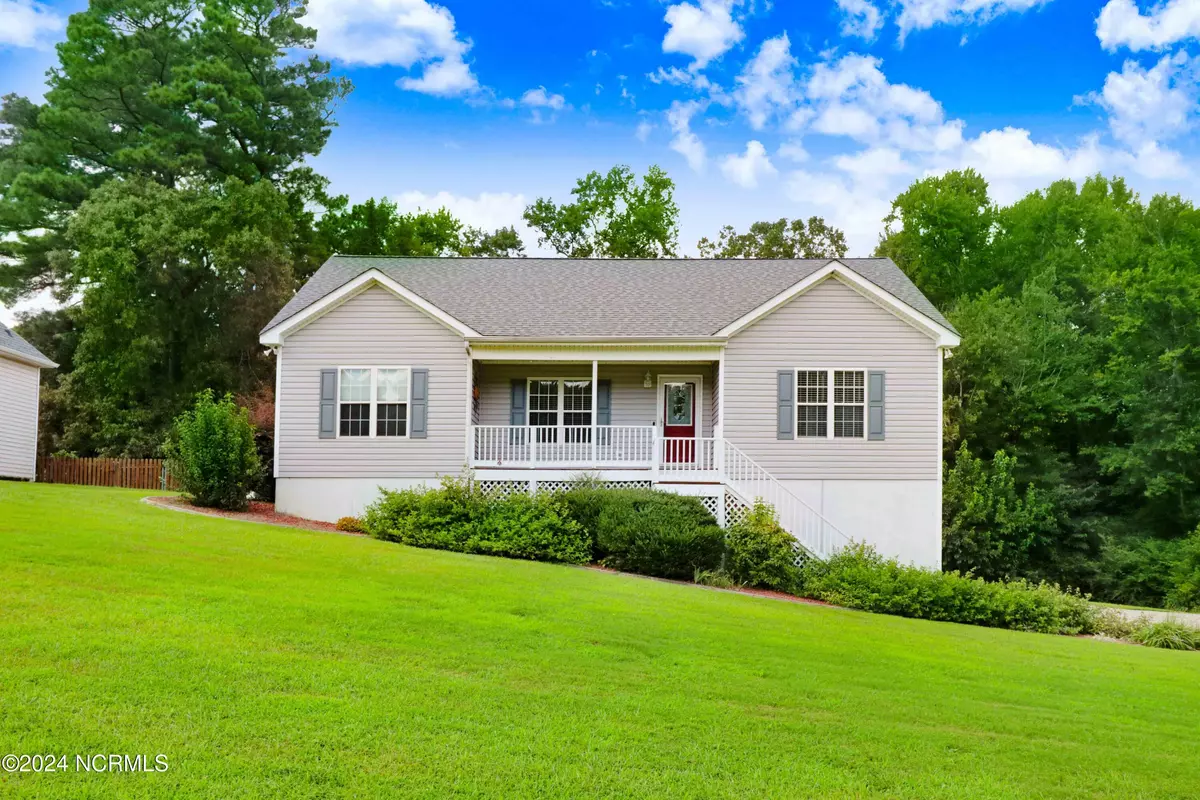$335,000
$335,000
For more information regarding the value of a property, please contact us for a free consultation.
209 N Woodridge DR Pikeville, NC 27863
3 Beds
4 Baths
3,250 SqFt
Key Details
Sold Price $335,000
Property Type Single Family Home
Sub Type Single Family Residence
Listing Status Sold
Purchase Type For Sale
Square Footage 3,250 sqft
Price per Sqft $103
Subdivision Woodridge Estates
MLS Listing ID 100457413
Sold Date 09/27/24
Style Wood Frame
Bedrooms 3
Full Baths 3
Half Baths 1
HOA Y/N No
Originating Board North Carolina Regional MLS
Year Built 2001
Lot Size 0.830 Acres
Acres 0.83
Lot Dimensions 82.94 x 205.87 x 173.05 x 292
Property Description
5 rooms that can be used as bedrooms! New Carpet in Bedrooms and Main Living Area. Beautiful split floor plan with 3 bedrooms with built in book cases and 3 bathrooms plus office or study room that could also serve as a bedroom. Large living room, Kitchen open dining and to family room with fireplace that opens onto deck. In addition to the main floor, there is also a beautifully finished bonus room on the 1st floor with it's own 1/2 bath and private entrance as well as stairs to the main house. There are also 3 car garages one with a large workshop. This home is Located in Charles B Aycock school district. Convenient to an easy 795 commute or it is 20 minutes from the base. Move In Ready!!!!!
Location
State NC
County Wayne
Community Woodridge Estates
Zoning 50 - RURAL SING
Direction Continue on N William St (US-117-BR). Turn left onto Hinnant Rd NW. Go for 0.5 mi., Turn slightly right onto Nahunta Rd NW. Go for 0.6 mi., Turn left onto N Woodridge Dr. Go for 0.2 mi., 209 N Woodridge Dr is on the right.
Location Details Mainland
Rooms
Other Rooms Workshop
Primary Bedroom Level Primary Living Area
Interior
Interior Features Bookcases, Ceiling Fan(s), Eat-in Kitchen, Walk-In Closet(s)
Heating Electric, Heat Pump
Cooling Central Air
Flooring Carpet, Vinyl
Window Features Blinds
Laundry Hookup - Dryer, Washer Hookup, Inside
Exterior
Garage Concrete
Garage Spaces 3.0
Waterfront No
Roof Type Architectural Shingle
Porch Deck
Parking Type Concrete
Building
Story 1
Entry Level One and One Half
Foundation See Remarks
Sewer Septic Off Site
Water Municipal Water
New Construction No
Schools
Elementary Schools Northwest
Middle Schools Norwayne
High Schools Charles Aycock
Others
Tax ID 2693807243
Acceptable Financing Cash, Conventional, FHA, USDA Loan, VA Loan
Listing Terms Cash, Conventional, FHA, USDA Loan, VA Loan
Special Listing Condition None
Read Less
Want to know what your home might be worth? Contact us for a FREE valuation!

Our team is ready to help you sell your home for the highest possible price ASAP







