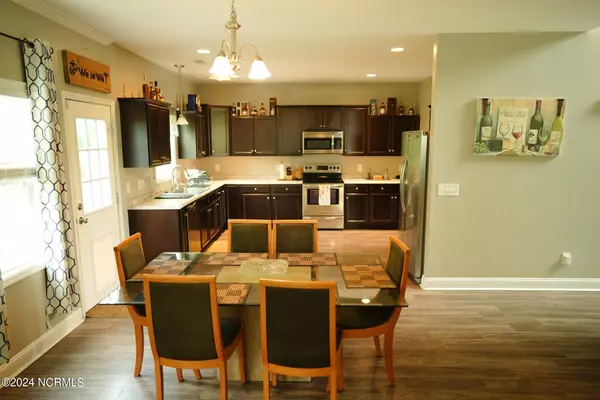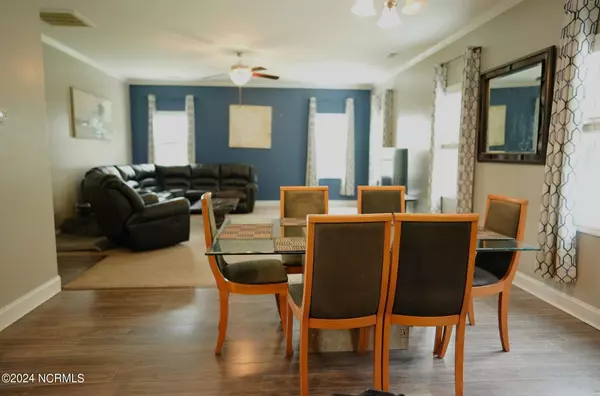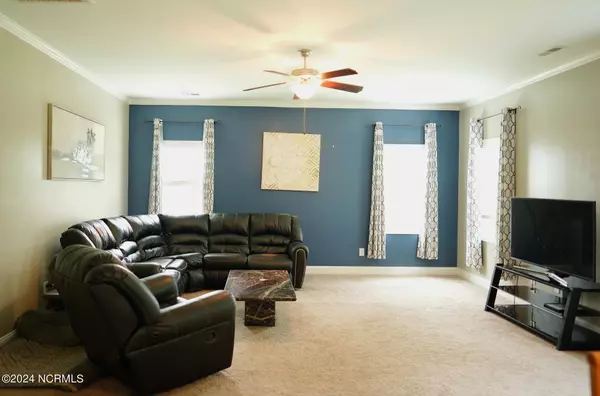$300,000
$310,000
3.2%For more information regarding the value of a property, please contact us for a free consultation.
207 Penster CT Richlands, NC 28574
4 Beds
3 Baths
2,159 SqFt
Key Details
Sold Price $300,000
Property Type Single Family Home
Sub Type Single Family Residence
Listing Status Sold
Purchase Type For Sale
Square Footage 2,159 sqft
Price per Sqft $138
Subdivision Maidstone Park
MLS Listing ID 100458407
Sold Date 09/30/24
Style Wood Frame
Bedrooms 4
Full Baths 2
Half Baths 1
HOA Fees $120
HOA Y/N Yes
Originating Board North Carolina Regional MLS
Year Built 2017
Lot Size 0.560 Acres
Acres 0.56
Lot Dimensions 41x12x42x122x89x83x77x239
Property Description
Come and checkout this beautiful 4 bedroom, 2.5 bathroom home on a cul-de-sac lot located within Richlands city limits. This 2-story foyer gives plenty of natural light and the formal dining room with crown molding and wainscoting could also be used as a playroom or office. The open floor features a large kitchen, dining area, and living room. The kitchen has stainless steel appliances and plenty of cabinet space including a pantry. All 4 bedrooms are upstairs including the laundry room. The master bath has a soaking tub, a separate walk-in shower, dual sinks, and a large walk-in closet. A lot of privacy on this .56 acre with part of the backyard fenced in and part is still wood. Existing washer, dryer, and generator to convey at no cost. Sellers offering $10,000 use-as-you-choose.
Location
State NC
County Onslow
Community Maidstone Park
Zoning R-15
Direction From Jacksonville Hwy 258 toward Richlands, turn right on Comfort Rd, right on Maidstone Dr, right on Penster Ct, and house is on the left at cul-de-sac.
Location Details Mainland
Rooms
Primary Bedroom Level Non Primary Living Area
Interior
Interior Features Foyer, Tray Ceiling(s), Ceiling Fan(s), Pantry, Walk-in Shower, Walk-In Closet(s)
Heating Heat Pump
Flooring Carpet, Laminate
Fireplaces Type None
Fireplace No
Window Features Blinds
Appliance Washer, Stove/Oven - Electric, Refrigerator, Microwave - Built-In, Dryer, Dishwasher
Laundry Hookup - Dryer, Washer Hookup, Inside
Exterior
Garage Attached, Garage Door Opener, On Site, Paved
Garage Spaces 2.0
Waterfront No
Roof Type Architectural Shingle
Porch Patio
Parking Type Attached, Garage Door Opener, On Site, Paved
Building
Lot Description Cul-de-Sac Lot, Wooded
Story 2
Entry Level Two
Foundation Slab
Sewer Municipal Sewer
Water Municipal Water
New Construction No
Schools
Elementary Schools Richlands
Middle Schools Trexler
High Schools Richlands
Others
Tax ID 43e-78
Acceptable Financing Cash, Conventional, FHA, USDA Loan, VA Loan
Listing Terms Cash, Conventional, FHA, USDA Loan, VA Loan
Special Listing Condition None
Read Less
Want to know what your home might be worth? Contact us for a FREE valuation!

Our team is ready to help you sell your home for the highest possible price ASAP







