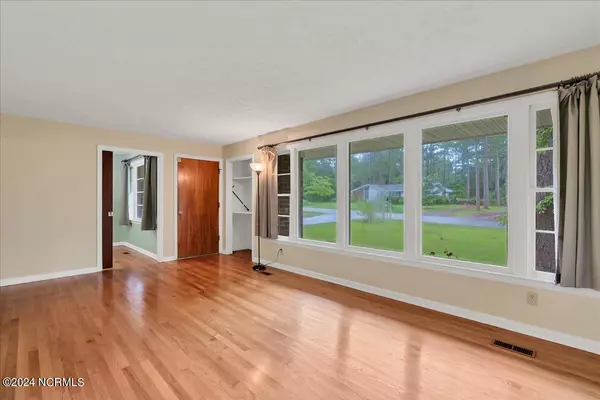$275,000
$282,500
2.7%For more information regarding the value of a property, please contact us for a free consultation.
404 John Mcqueen RD Aberdeen, NC 28315
3 Beds
2 Baths
1,782 SqFt
Key Details
Sold Price $275,000
Property Type Single Family Home
Sub Type Single Family Residence
Listing Status Sold
Purchase Type For Sale
Square Footage 1,782 sqft
Price per Sqft $154
Subdivision Forest Hills
MLS Listing ID 100459717
Sold Date 09/30/24
Style Wood Frame
Bedrooms 3
Full Baths 2
HOA Y/N No
Originating Board North Carolina Regional MLS
Year Built 1966
Annual Tax Amount $1,475
Lot Size 0.480 Acres
Acres 0.48
Lot Dimensions 122.92x176.04x121.89x172.93
Property Description
BACK ON THE MARKET DUE TO NO FAULT OF THE SELLERS. Welcome to your new home in the heart of Aberdeen, NC! This charming and cozy 3-bedroom, 2-bathroom home is perfect for families or anyone looking to enjoy the best of Moore County living.
Key Features:
-Large Backyard: The expansive backyard is a true oasis, filled with blueberry bushes, a pear tree, dogwoods, and azaleas that provide a serene and private outdoor retreat. It's perfect for gardening enthusiasts, gatherings, or simply enjoying a quiet afternoon.
-New Roof: The home features a newly installed roof as of 2020.
-Centrally Located: Conveniently situated close to Aberdeen shops and the charming town of Southern Pines, you'll have easy access to shopping, dining, and entertainment options.
-Cozy Charm: With original hardwood flooring, this home exudes a warm and inviting atmosphere, making it the perfect place to create lasting memories.
-Versatile Living Spaces: An extra room connected to the master bedroom would make a perfect office space, and a large Carolina room is the perfect place to relax with a view of the beautiful backyard.
Spacious Storage: The pull-down attic is floored, offering a large area for storage. It's an ideal space to keep your belongings organized and out of sight, making the home even more functional.
Don't miss out on this incredible opportunity to own a beautiful home in a prime location. Schedule a showing today and experience the charm and comfort of this lovely Aberdeen property for yourself!
Location
State NC
County Moore
Community Forest Hills
Zoning R-30
Direction From US-1 turn right onto John McQueen Road. In .03 miles the home is on your right.
Location Details Mainland
Rooms
Other Rooms Shed(s)
Basement Crawl Space, None
Primary Bedroom Level Primary Living Area
Interior
Interior Features Foyer, Ceiling Fan(s)
Heating Electric, Heat Pump
Cooling Central Air
Flooring Carpet, Wood
Fireplaces Type None
Fireplace No
Window Features Blinds
Appliance Washer, Refrigerator, Dryer, Dishwasher, Cooktop - Electric
Laundry In Garage
Exterior
Garage Attached
Carport Spaces 2
Waterfront No
Roof Type Architectural Shingle
Porch Deck
Building
Story 1
Entry Level One
Sewer Municipal Sewer
Water Municipal Water
New Construction No
Schools
Elementary Schools Aberdeeen Elementary
Middle Schools Southern Middle
High Schools Pinecrest High
Others
Tax ID 00055898
Acceptable Financing Cash, Conventional, FHA, VA Loan
Listing Terms Cash, Conventional, FHA, VA Loan
Special Listing Condition None
Read Less
Want to know what your home might be worth? Contact us for a FREE valuation!

Our team is ready to help you sell your home for the highest possible price ASAP







